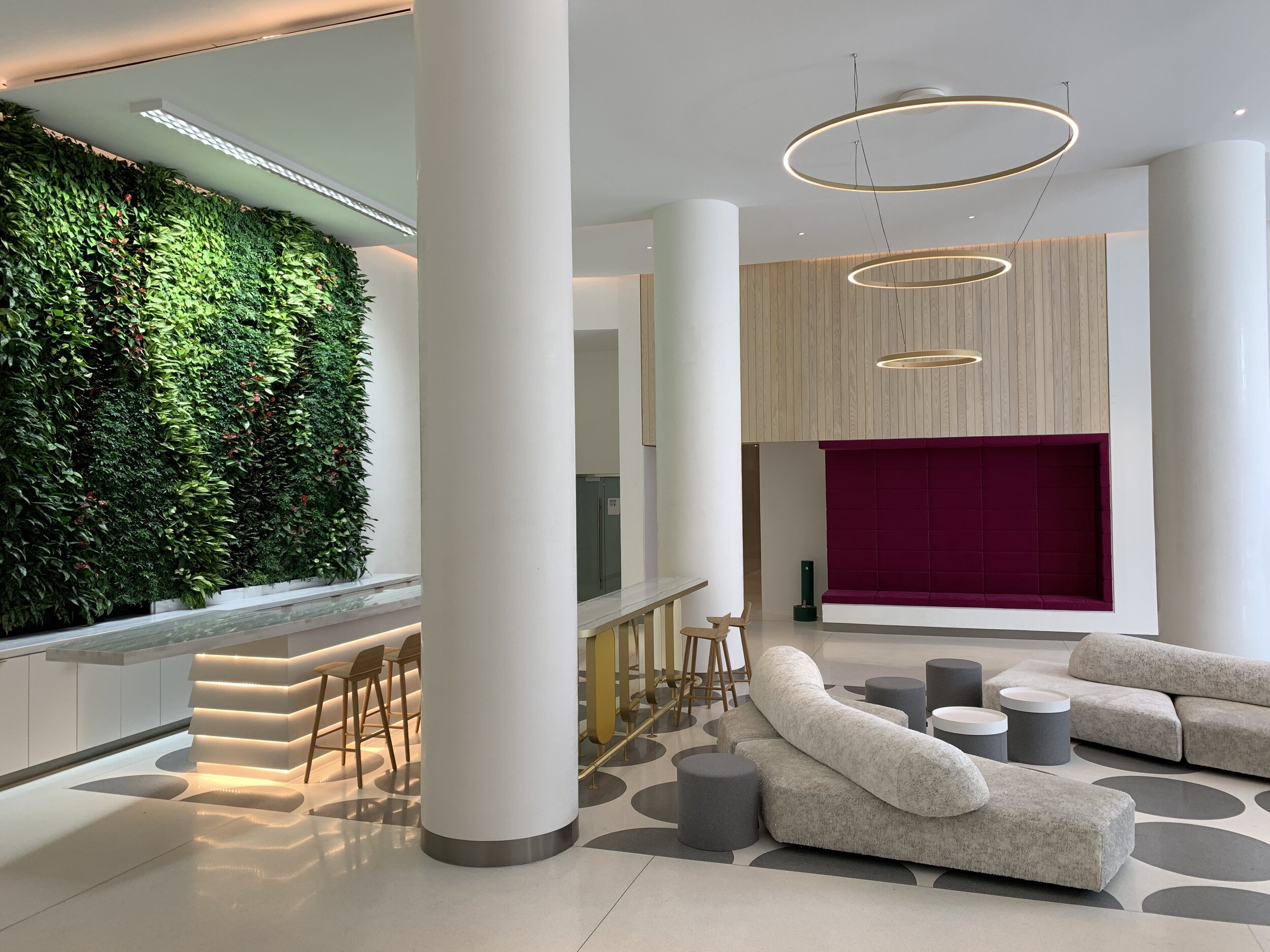101 WEST END AVENUE















Location:
101 West End Ave, New York, NY 10023
Project Stats:
Completed: Multiple Phases throughout 2019 & 2020
Area of Project:
Lobby: 6,200 SF
15th & 16th Floor Amenities: 9,500 SF
Roof Deck: 7,500 SF
Use: R-2 Residential
Type of HVAC: Water-cooled PTAC units
Scope of Work: ABS provided full MEP design for a three-phased upgrade of the building’s lobby, 15th, and 16th floors, and an existing setback roof. Numerous apartments were demolished to create room for the amenities spaces requiring extensive relocation of existing building risers and utilities. With occupied apartments above, below, and around the amenities space, this required careful phasing and considerations in the design.
Architect:: Bromley Caldari Architects
Developer: Dermot Company
Supporting Consultants:
Code Consultant: William Vitacco Associates
Renderings c/o Bromley Caldari Architects
