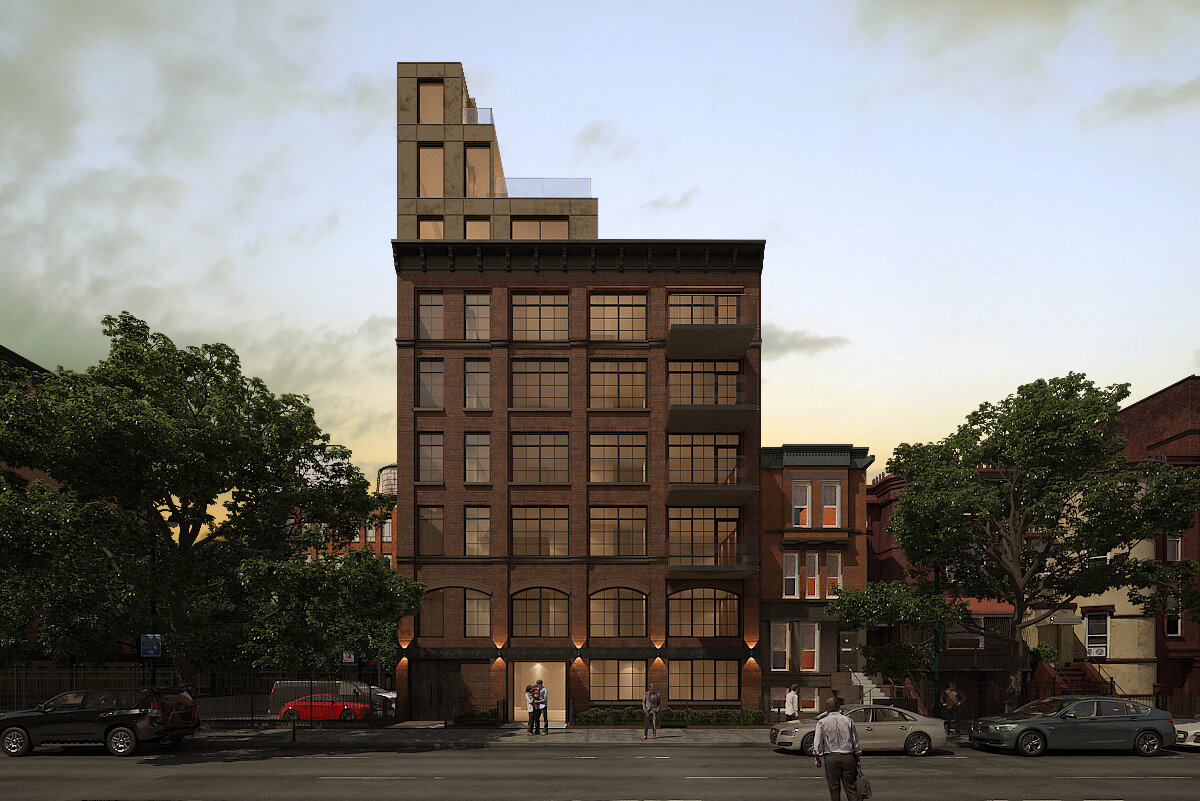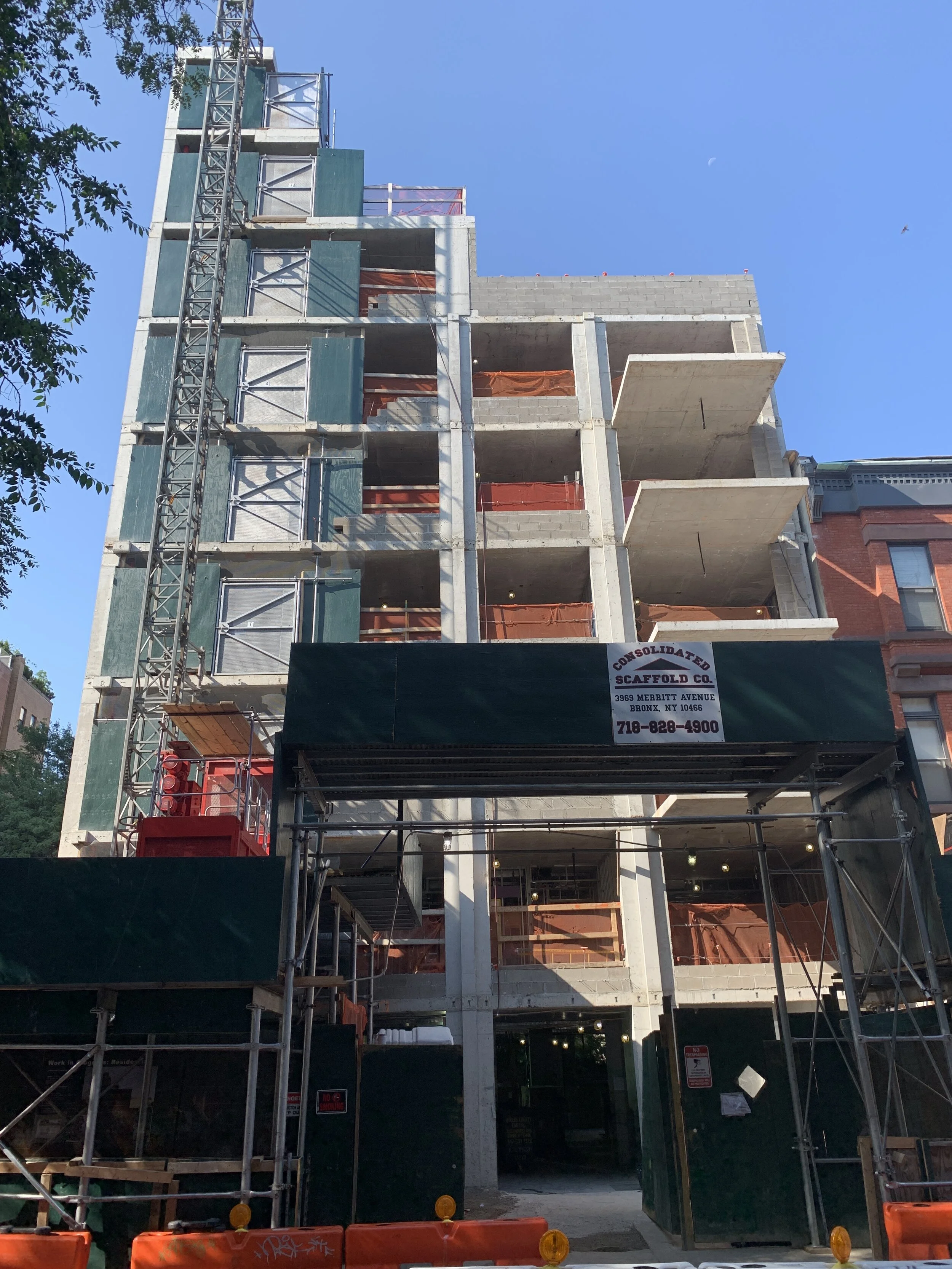310 W. 113TH ST.








Location:
310 W. 113th St., New York, NY 10026
Project Stats:
Completed: Summer 2020 (expected)
Area of Site: 5,046 SF
Area of Building: 26,000 SF (gross)
Use: R-2 Residential
# of Units: 13 apartments
# of Stories: 8
Type of HVAC: LG VRF Heat Pumps
Type of Stormwater Detention: Roof
Scope of Work: ABS provided full MEP-SP-FA design for this new building in Harlem. The building rises 8-stories and 70’, just shy of triggering high-rise requirements.
Architect of Record: Issac Stern Architects
Interior Designer: Meshberg Group
Developer: Justin Meshberg
Press: YIMBY / City Realty / City Realty
Renderings c/o Meshberg Group
