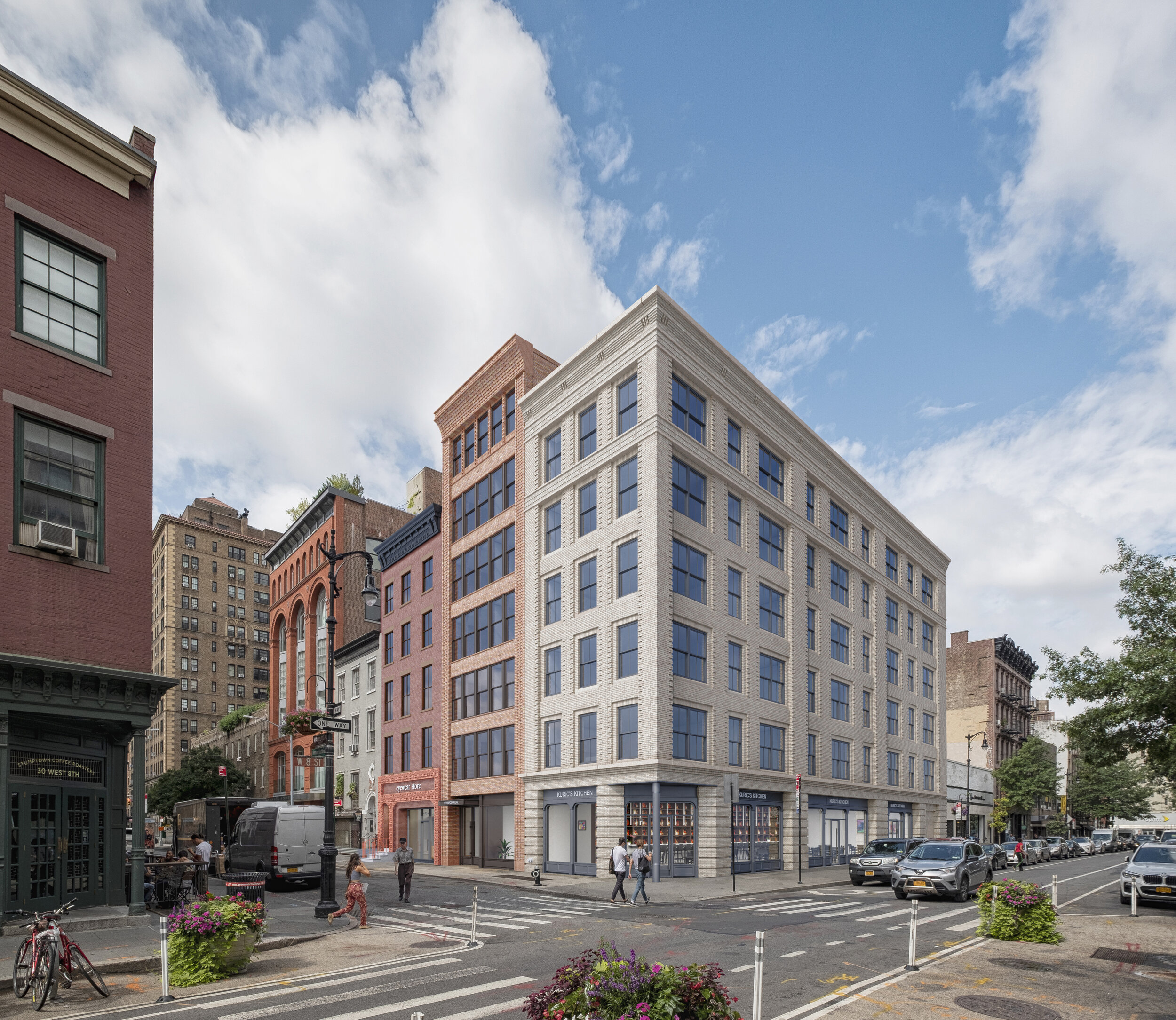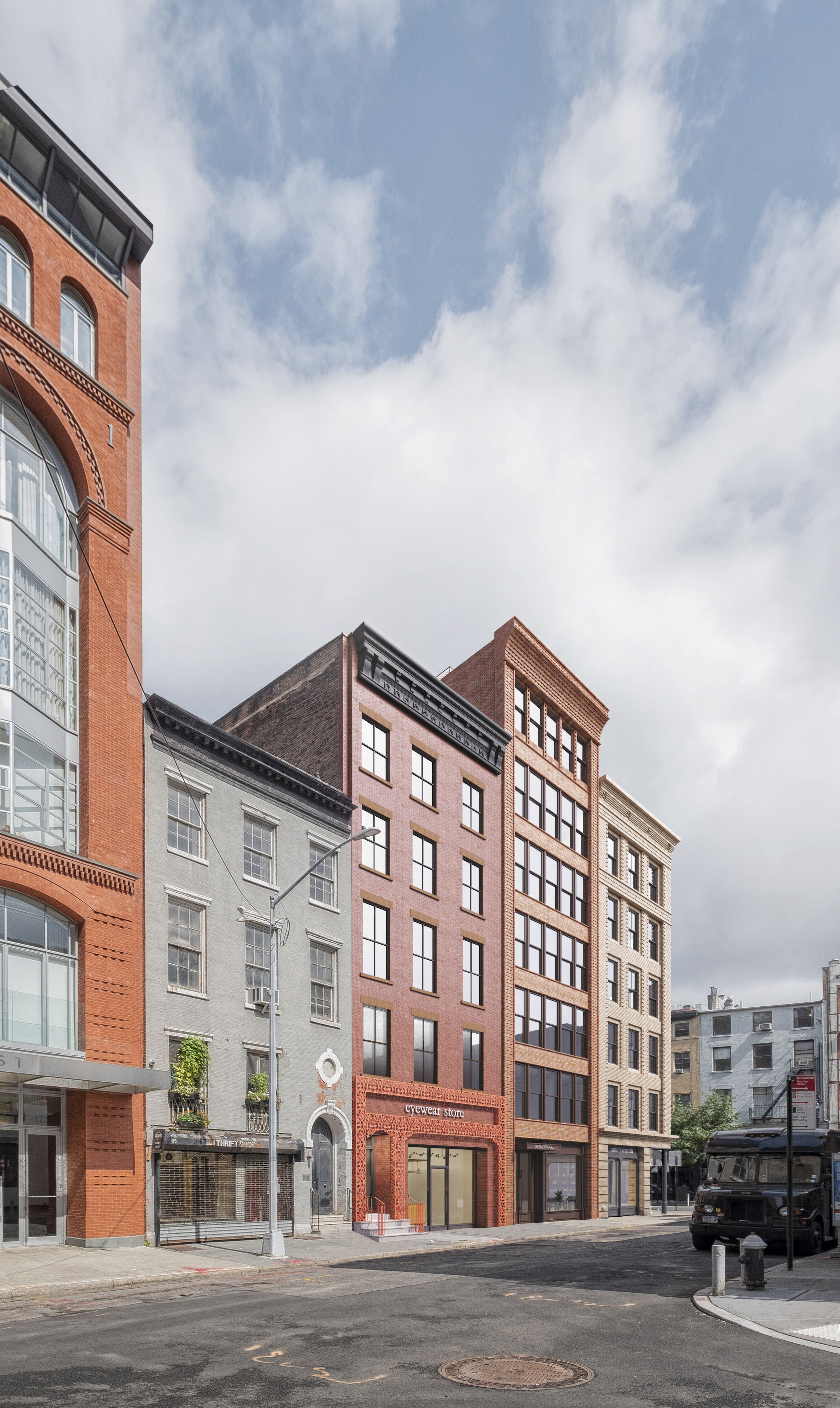310 W. 113TH ST.




Location:
38 W. 8th St, New York, NY 10011
Project Stats:
Completed: Summer 2022 (expected)
Area of Site: 5,144 SF
Area of Building: 62,000 SF (gross)
Use: R-2 Residential
# of Units: 42 apartments + retail
# of Stories: 7
Type of HVAC: LG VRF Heat Pumps
Type of Stormwater Detention: Roof
Scope of Work: ABS provided full MEP design for this mixed-use NB in Greenwich Village. The highest occupied floor is just under 75’, thereby not considered a high-rise and avoiding costly upgrades required once height reaches 75’.
Architect: Morris Adjmi Architects
Developer: Green Field LLC
Rendering c/o Morris Adjmi Architects

