GLORIA BLEECKER
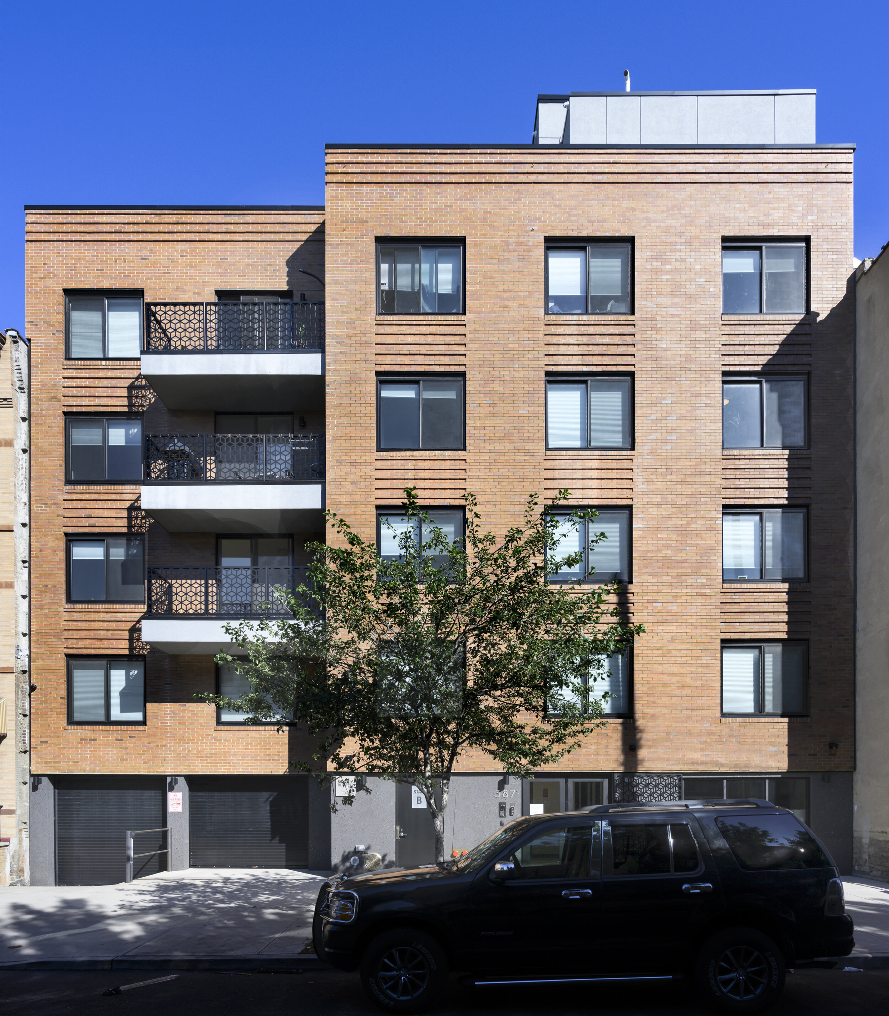
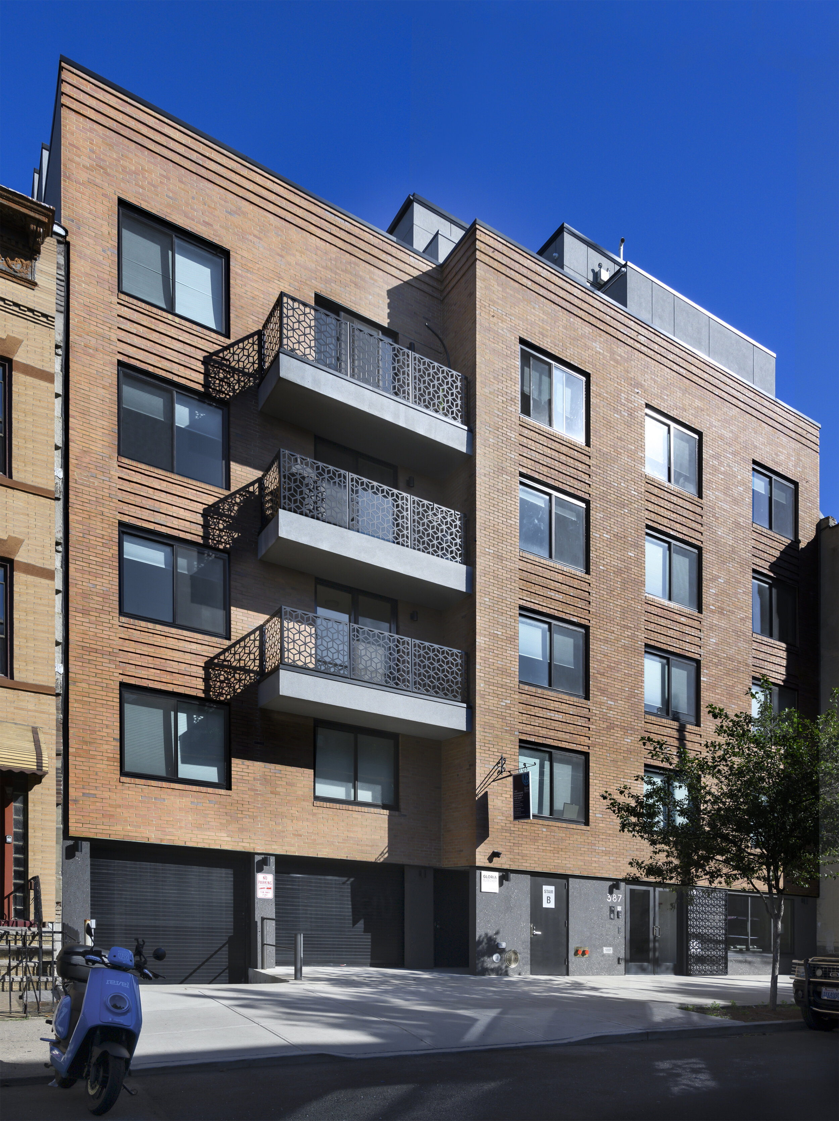
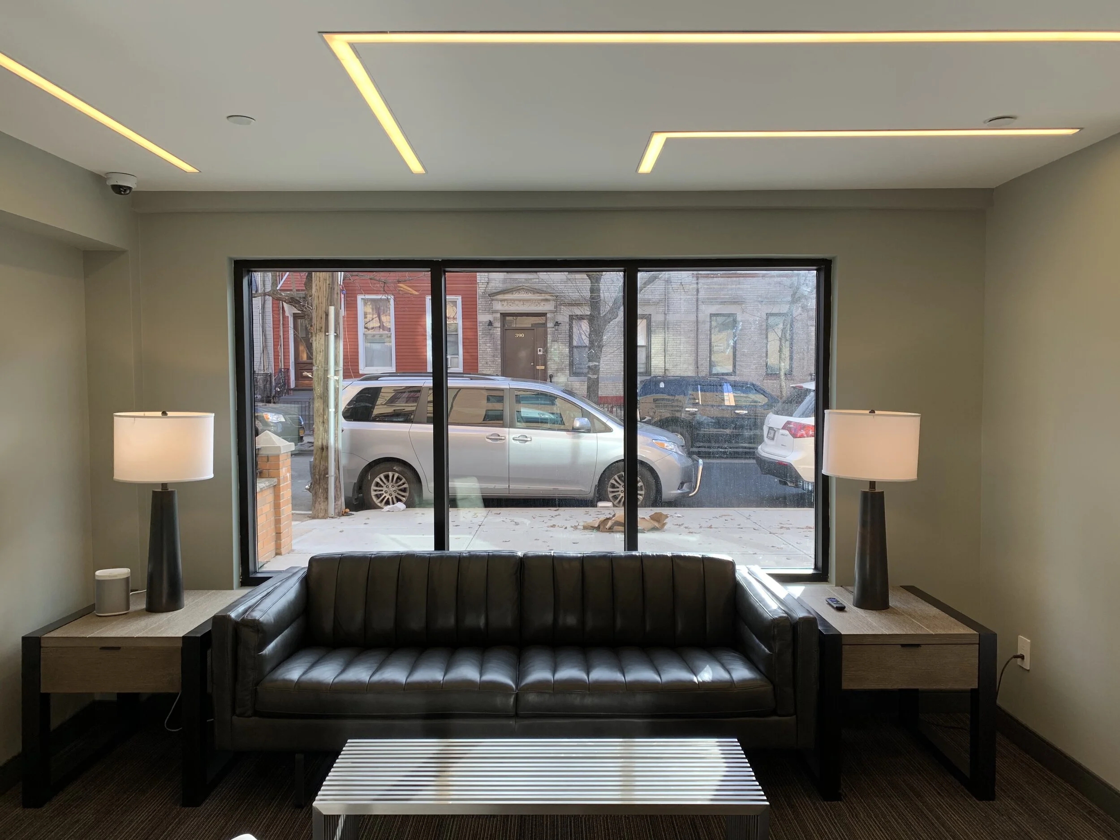
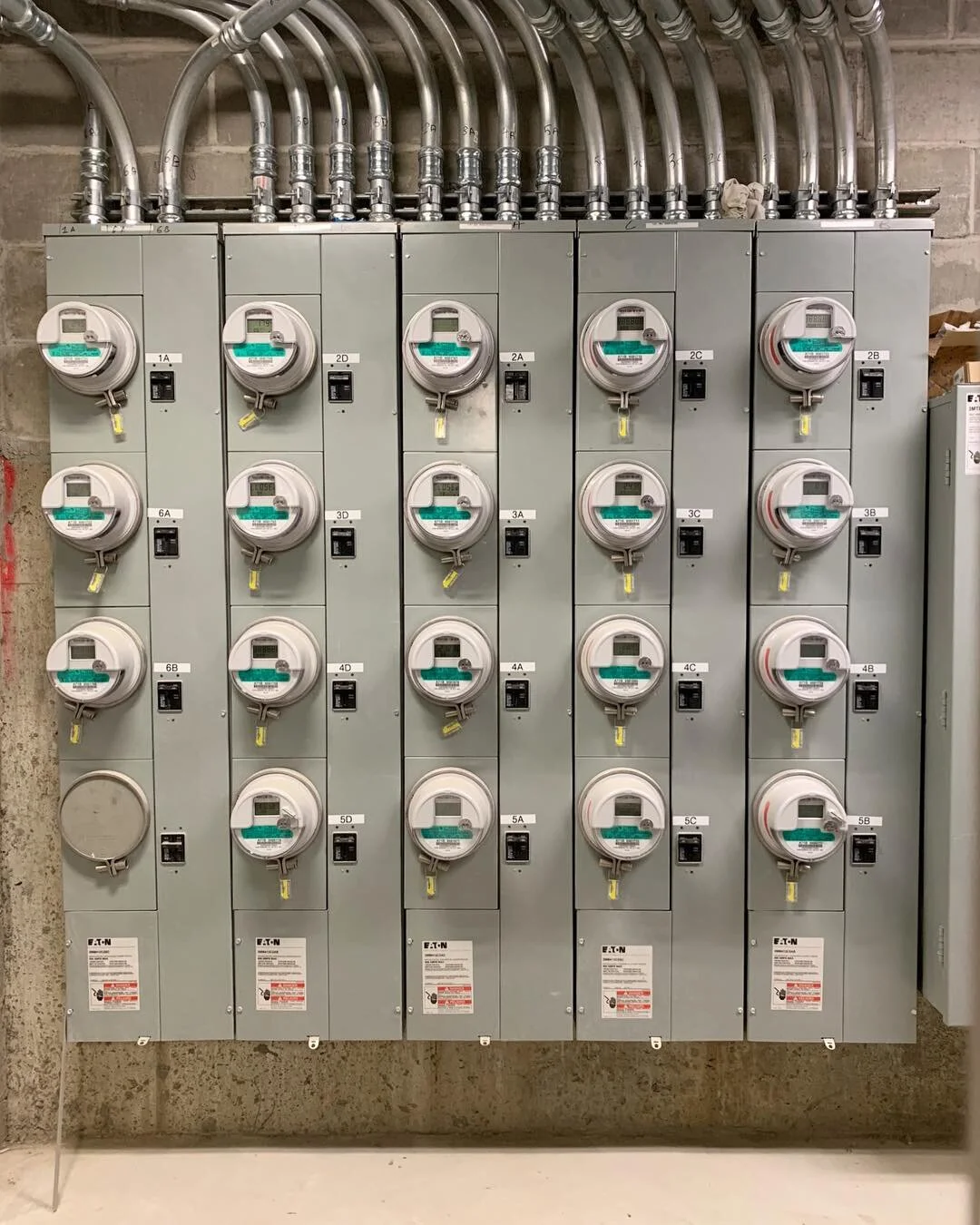
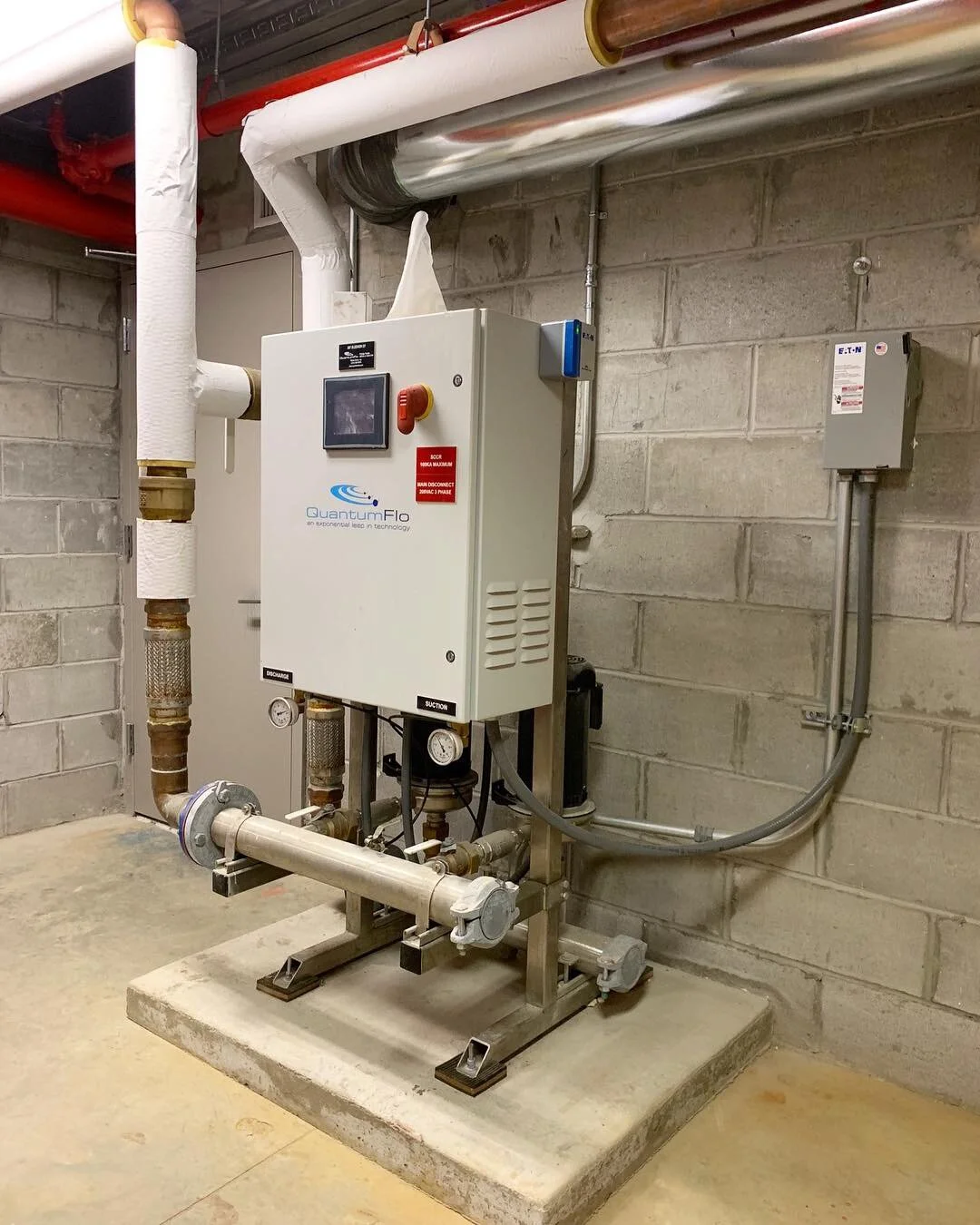
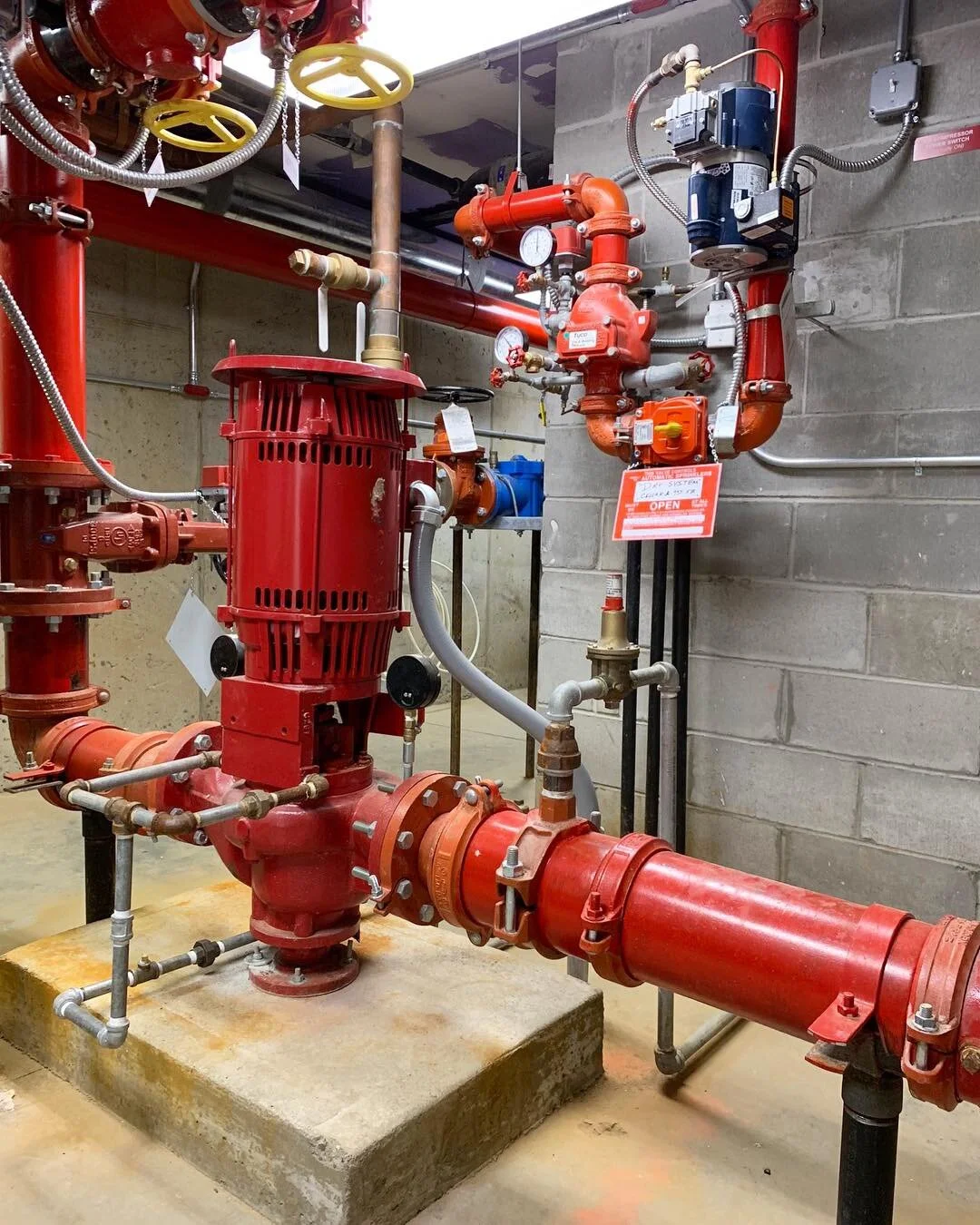
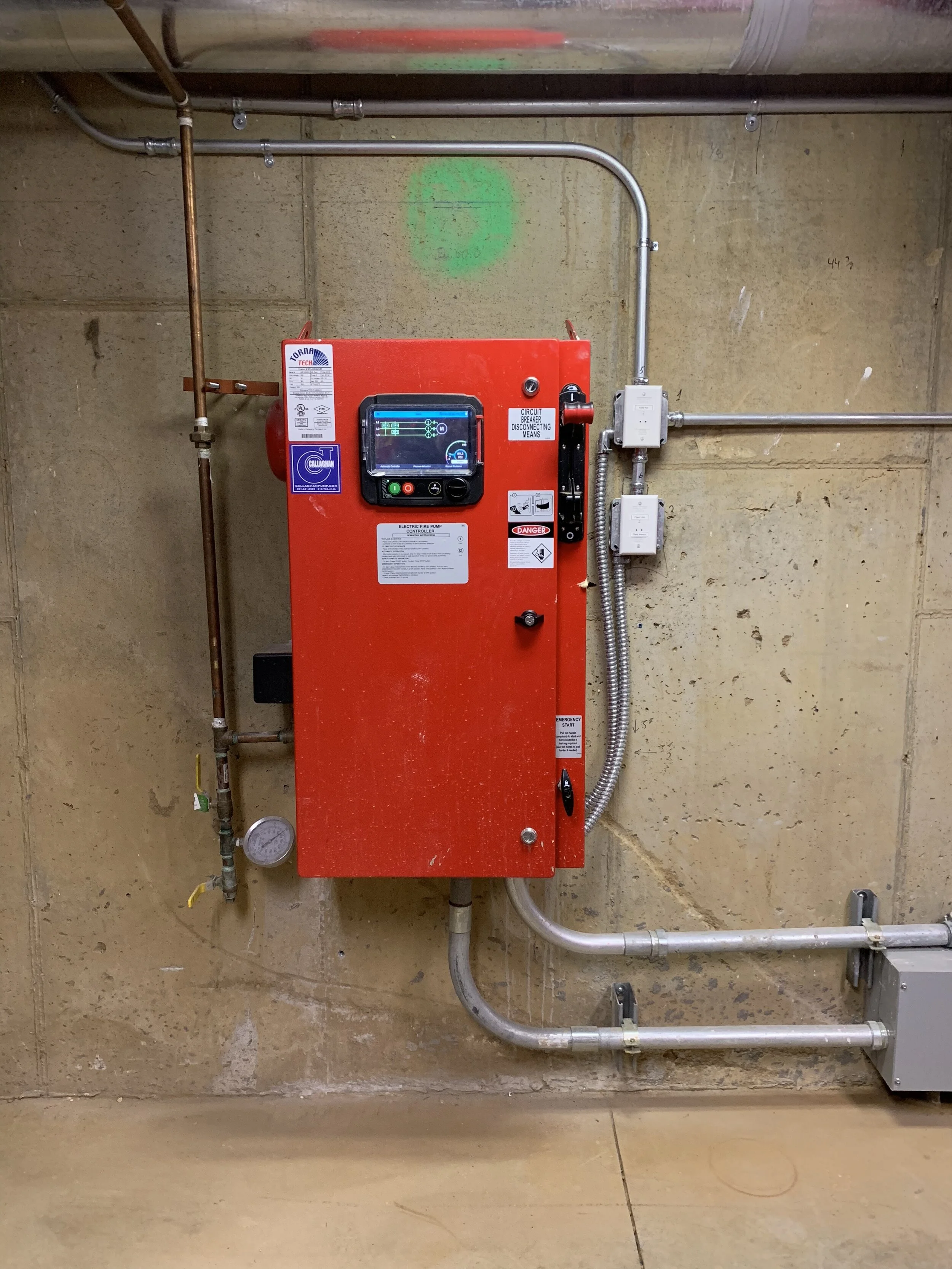
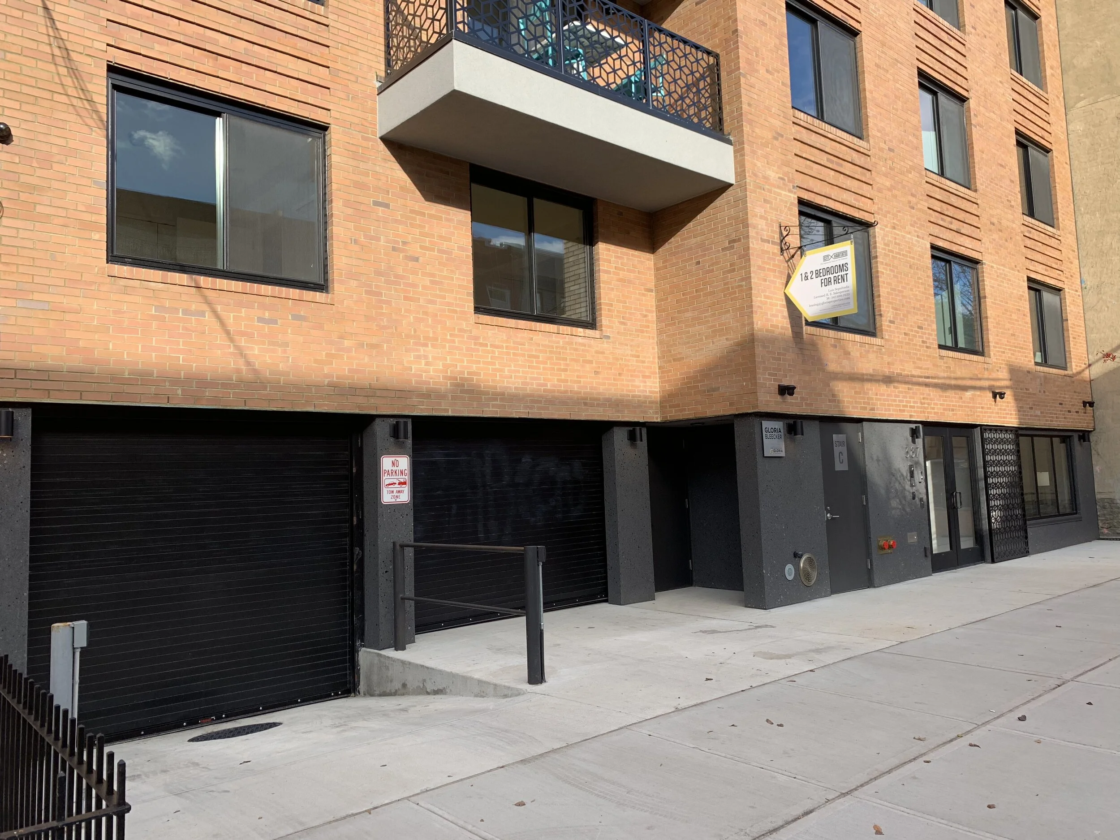
Location:
387 Bleecker Street, Brooklyn, NY 11237
Project Stats:
Completed: Summer 2018
Area of Site: 6,000 SF
Area of Building: 16,000 SF (gross)
Use: R-2 Residential
# of Units: 18 apartments
# of Stories: 6
Type of HVAC: LG VRF Heat Pumps
Type of Stormwater Detention: Roof + Tank in series
Scope of Work: This was the second of three (3) new buildings completed in collaboration with Boro Architects and MKF Group. ABS provided full MEP-SP-FA design for the building as well as all Con Ed and DEP utility filings. Doing repeat work of the same type with the same team is ideal as we’re often able to find a nice rhythm as we all know how each other’s offices operate.
Architect: Boro Architects
Developer: MKF Group
Press: 6sqft
