THE LANDON LOBBY & AMENITIES
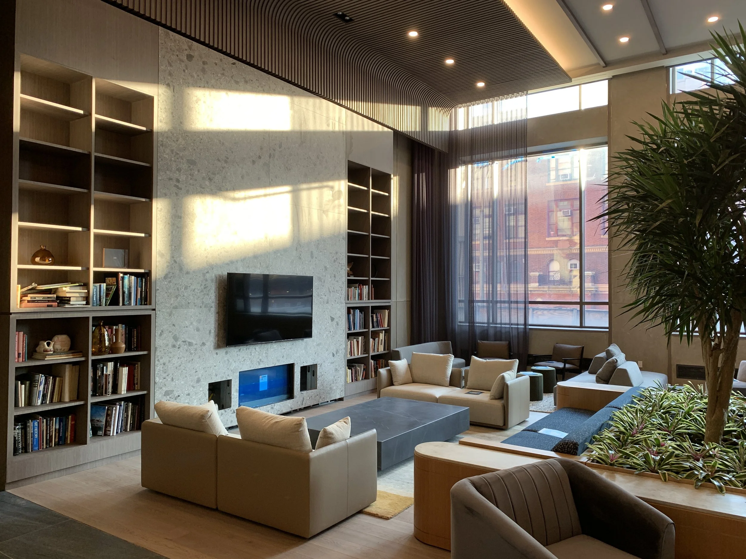
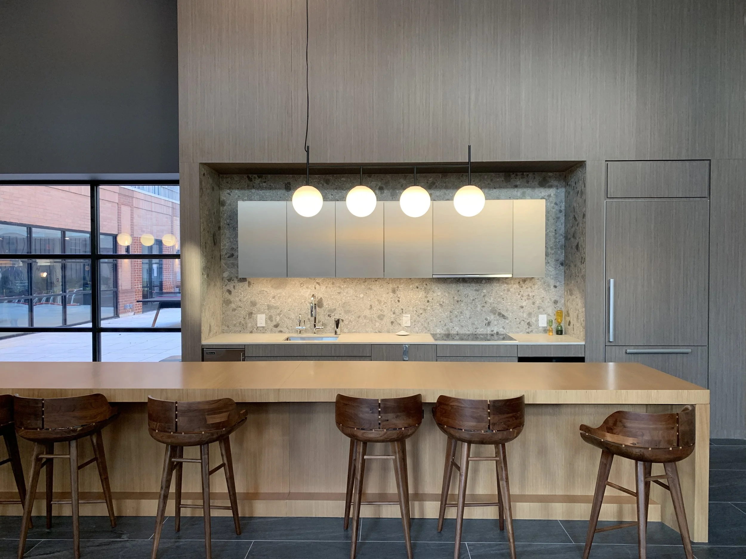
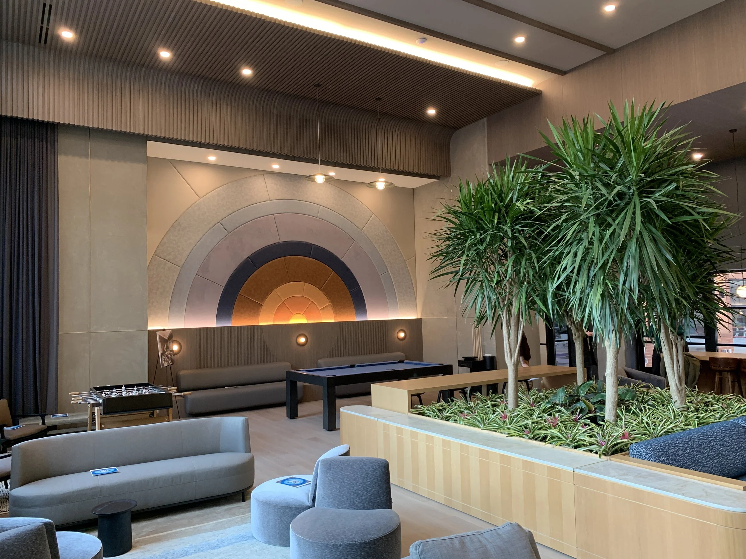
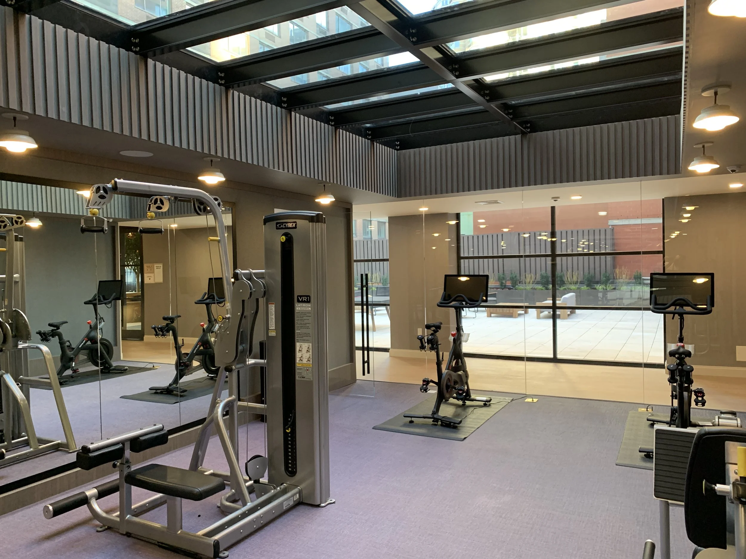
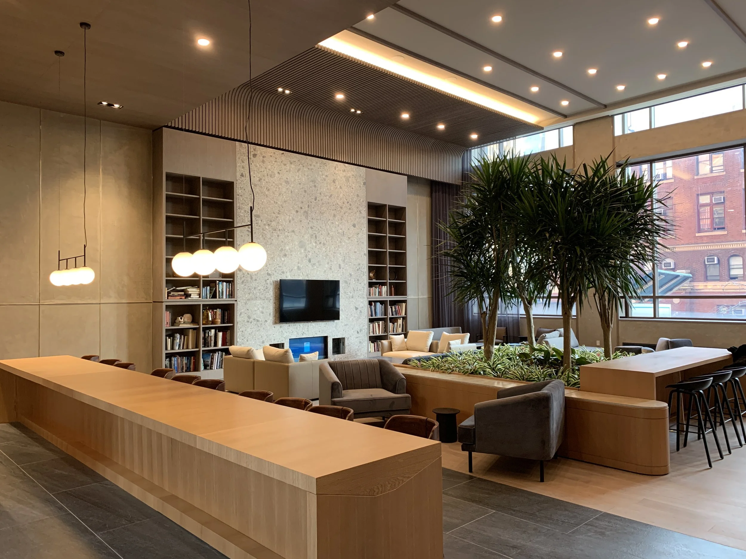
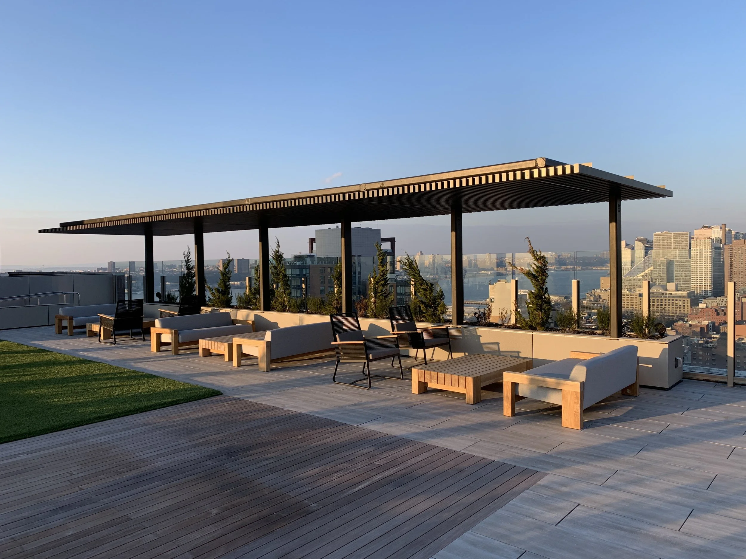
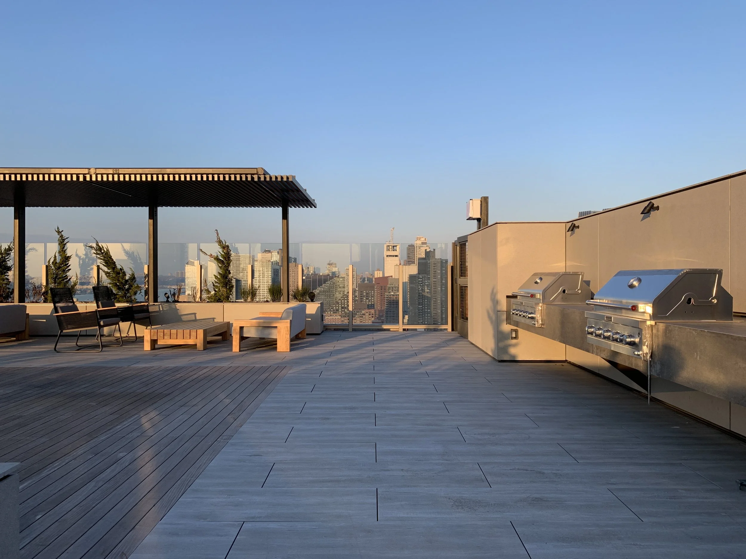
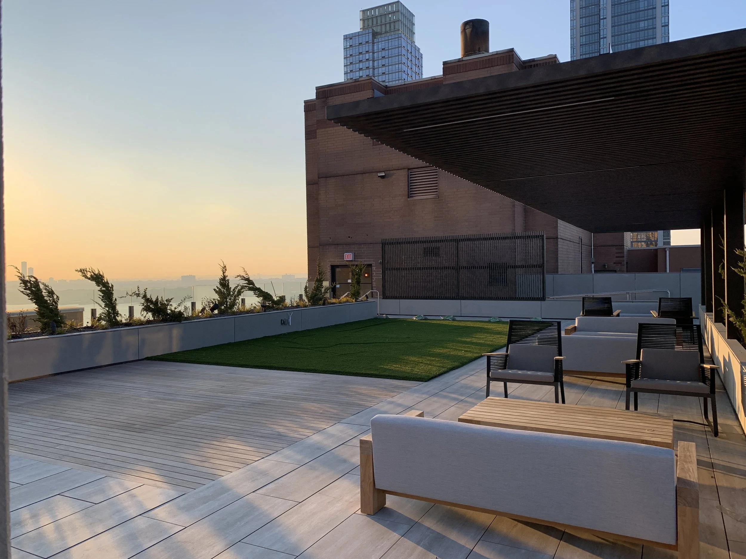
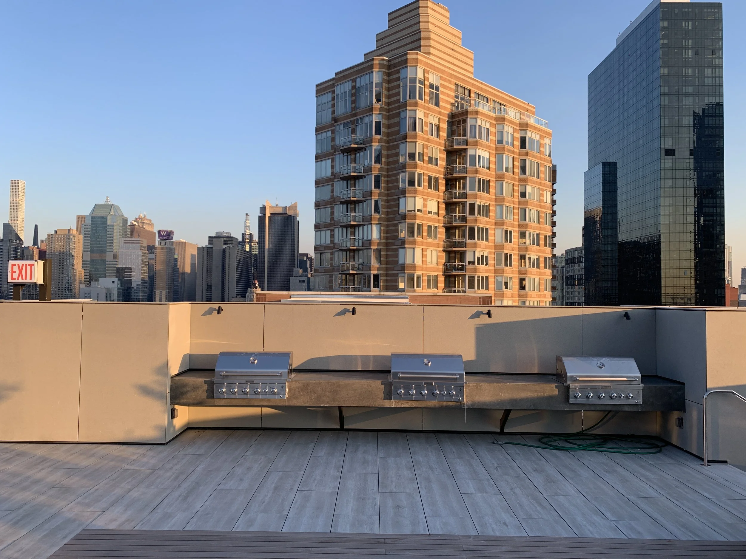
Location:
520 W. 43rd St., New York, NY 10036
Project Stats:
Completed: Multiple Phases throughout 2019 & 2020
Area of Project:
Lobby: 1,800 SF
Roof: 5,000 SF
2nd Fl: 10,000 SF
Laundry Rm: 1,200 SF
Use: R-2 Residential
Scope of Work: ABS provided full MEP design for a multi-phased upgrade of the building’s lobby, 2nd floor, and rooftop. The existing tenant laundry room was relocated from the 2nd floor to the cellar, and the existing 2nd floor tenant amenities space was expanded and completely renovated with new lounges, workout rooms, yoga rooms, bathrooms, and private meeting rooms. A new tenant lounge was built by converting existing rooftop mechanical rooms which open to a rooftop amenity space. The rooftop deck and recreation areas required extensive relocation of existing duct risers and exhaust fans. With occupied apartments below, this required careful phasing and considerations in the design.
Architect:: JG Neukomm Architecture
Developer: Dermot Company
Supporting Consultants:
Code Consultant: William Vitacco Associates
Renderings c/o JG Neukomm Architecture
