762 Park Place
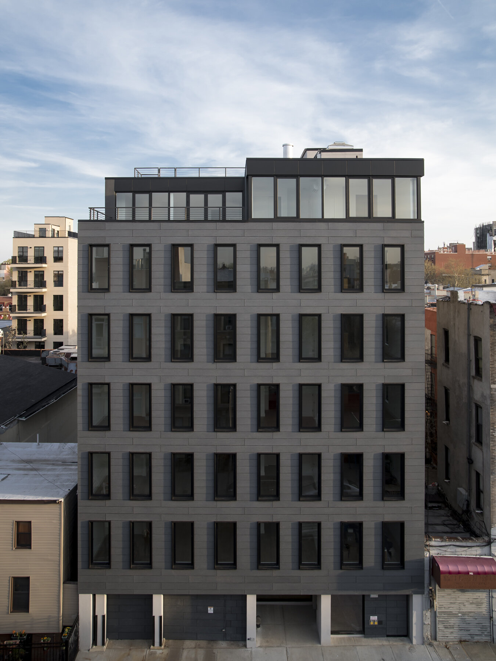
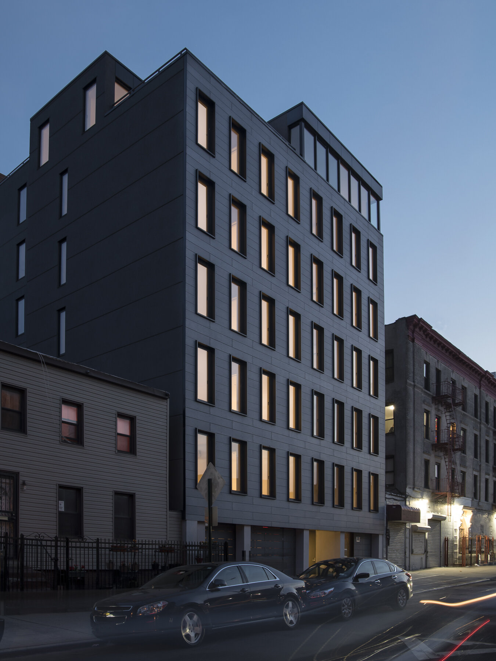
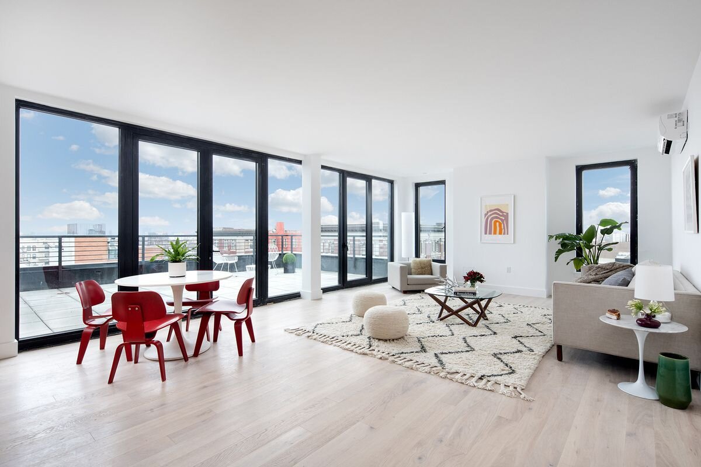
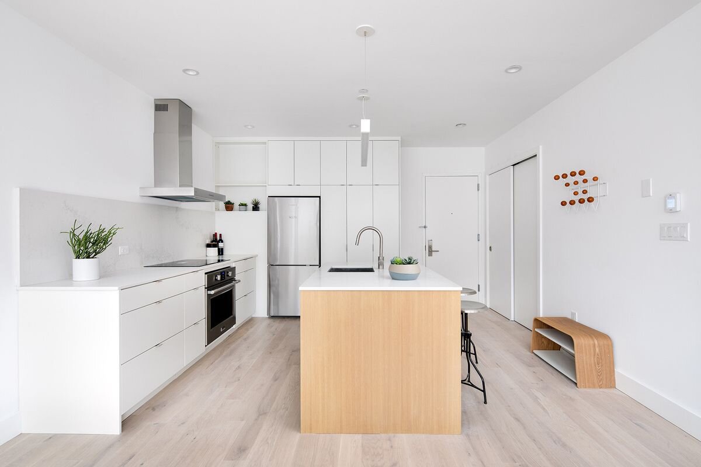
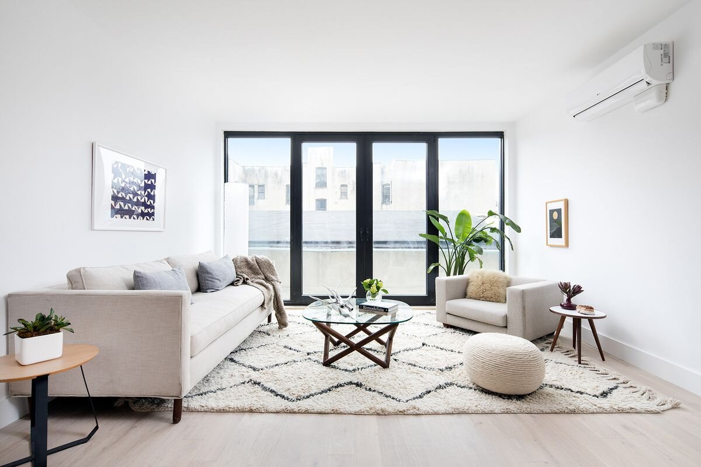
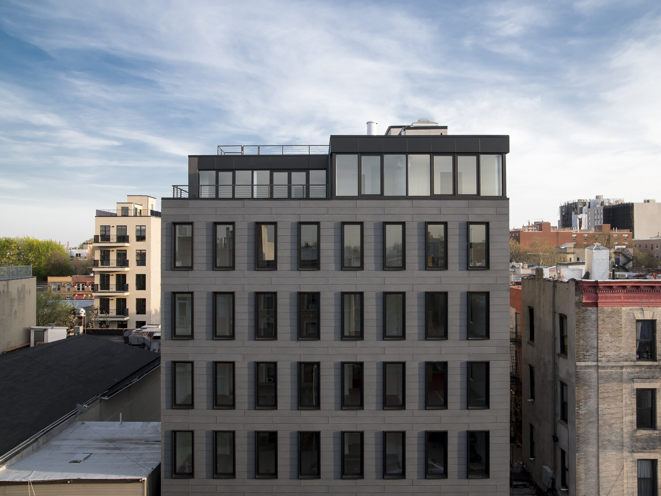
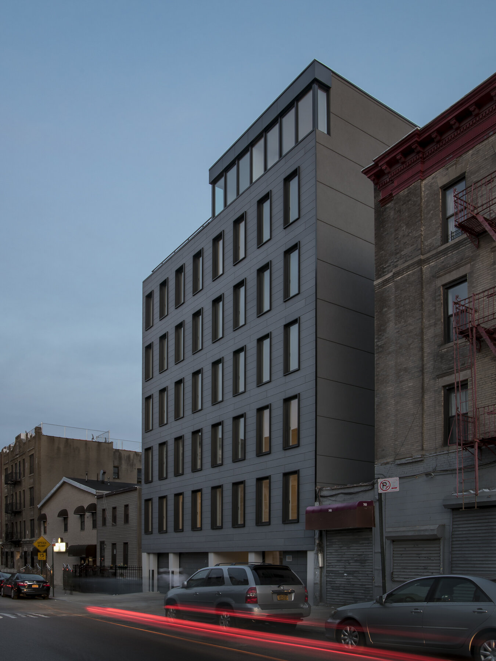
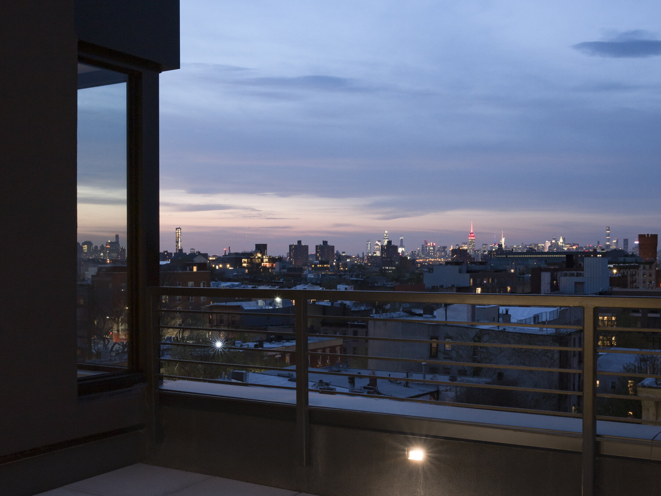
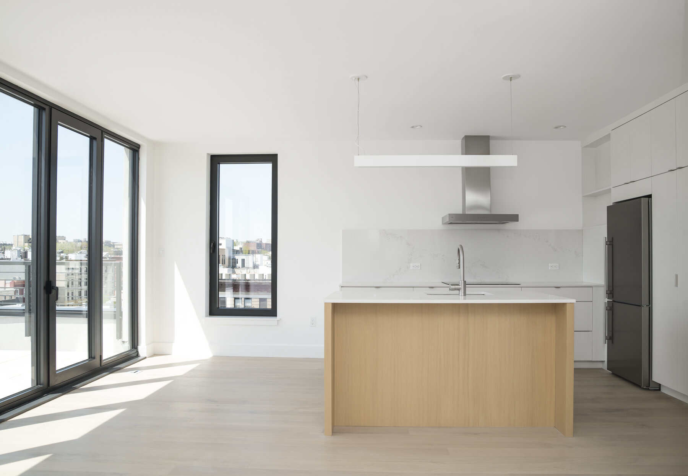
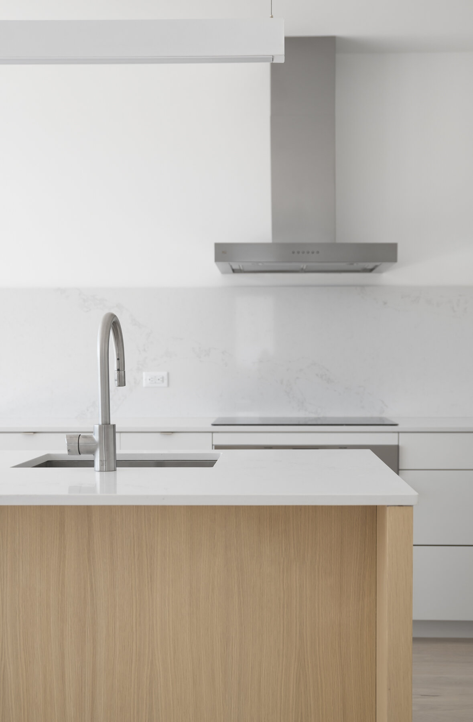
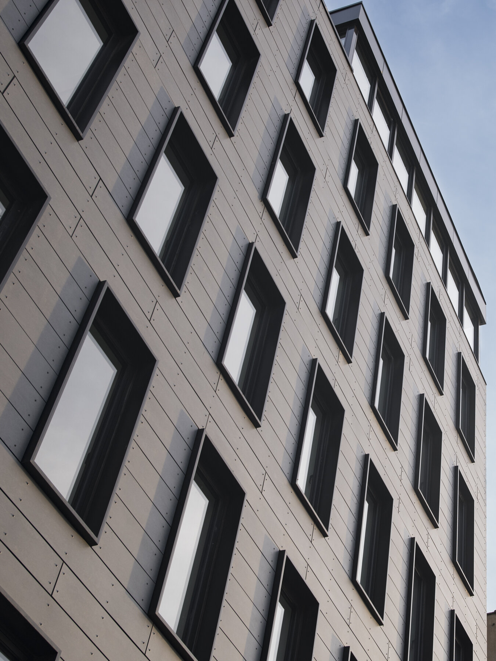

Location:
762 Park Place, Brooklyn, NY 11216
Project Stats:
Completed: Spring 2018
Area of Site: 8,696 SF
Area of Building: 38,000 SF (gross)
Use: R-2 Residential
# of Units: 23 apartments + parking garage
# of Stories: 7
Type of HVAC: LG VRF Heat Pumps
Building Electrical Service: 1200A
Type of Stormwater Detention: Roof + Tank in series
Scope of Work: This was the first of four new building projects ABS and Barrett Design collaborated on (followed by 8 St Marks Place, 96 & 98 Degraw St, and 3 E. 3rd St). ABS provided full MEP-SP-FA design for this new building in Crown Heights, Brooklyn. Challenges in the design included accommodating a stormwater detention tank that was necessary due to the large, paved parking area at grade and maximizing ceiling heights in apartments.
Architect & Developer: Barrett Design
Supporting Consultants:
Structural Engineer: Dunne & Markis Consulting Engineers
Code Consultant: William Vitacco Associates
Press: YIMBY
Photos c/o: Harriet Andronikides
Rendering c/o Barrett Design
