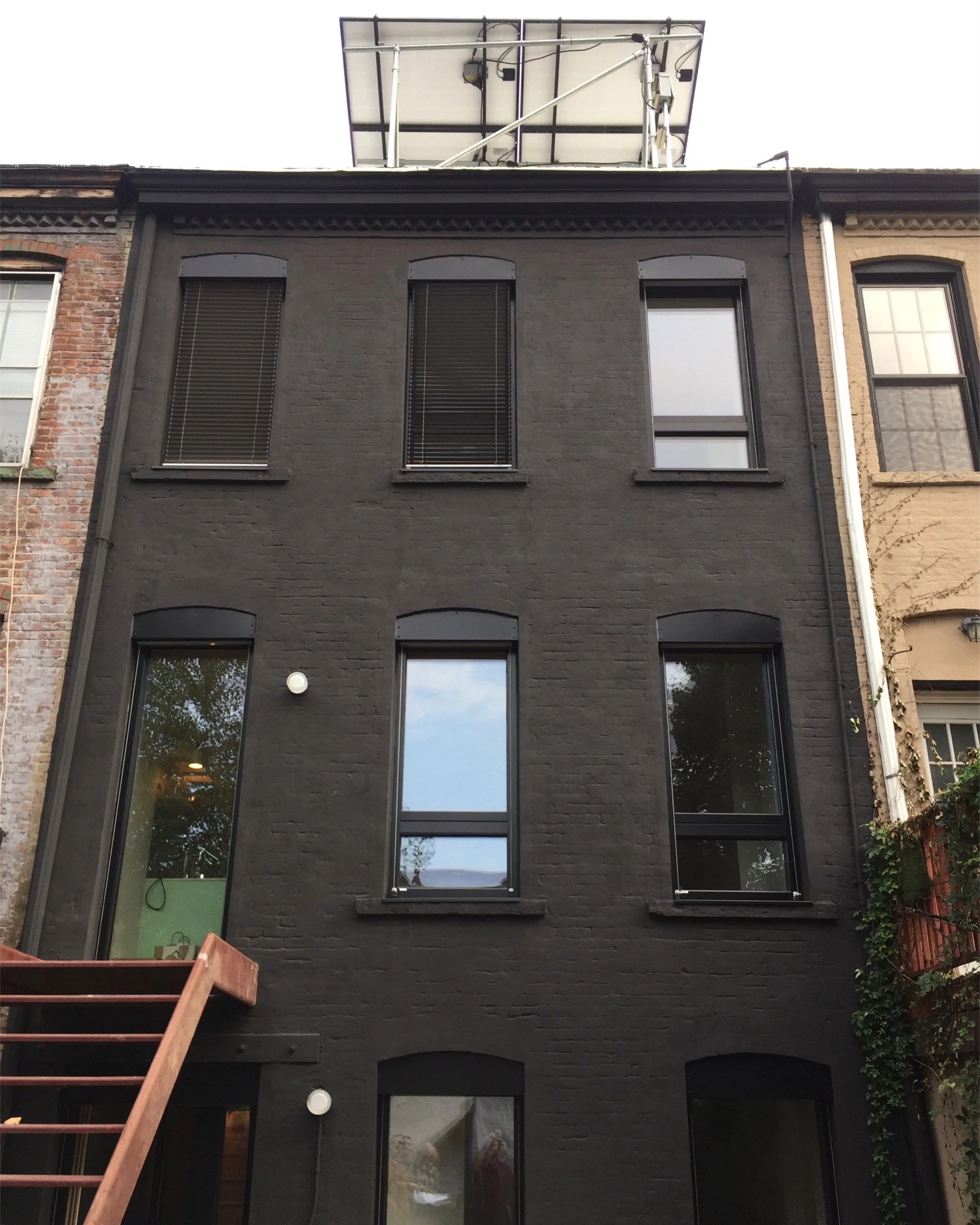BED STUY PASSIVE TOWNHOUSE












Location:
Bed Stuy, Brooklyn, NY 11233
Project Stats:
Completed: Fall 2018
Area of Site: 1,800 SF
Area of Building: 2,700 SF
Use: R-3 Residential
# of Units: 2
# of Stories: 3
Type of HVAC: LG VRF Heat Pumps
Scope of Work: ABS provided MEP design for the deep energy retrofit and Passive House certification of an architect-owned 1899 townhouse in Bed Stuy, Brooklyn. Additional energy efficient design measures included the Specification and integration of rooftop PV panels, a Zehnder ERV for ventilation, and AO Smith heat pump electric water heaters. One other first for us in NYC was the design and implementation of an electric car-charging station in front of the home, pictured in the photos here.
Architect: Co Adaptive Architecture
Press: NY Times / Architectural Digest
Photos c/o Emily Gilbert Photography
