CARNEGIE HILL APARTMENT
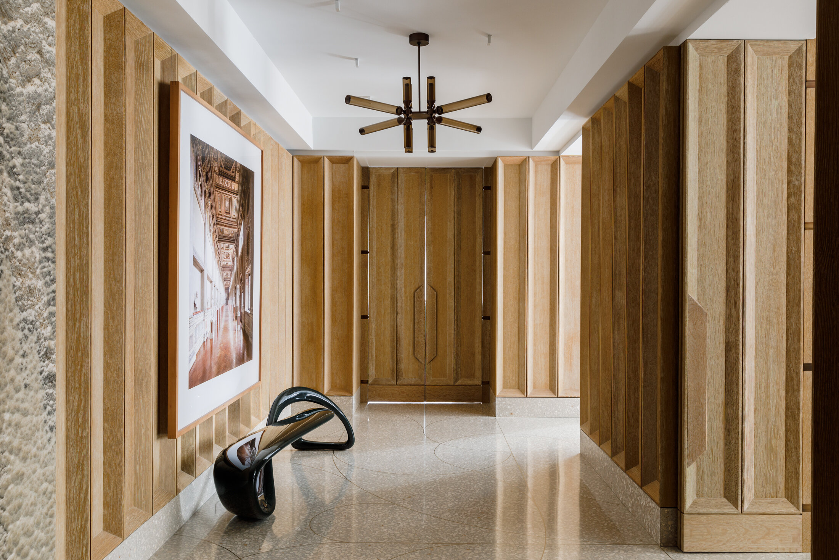
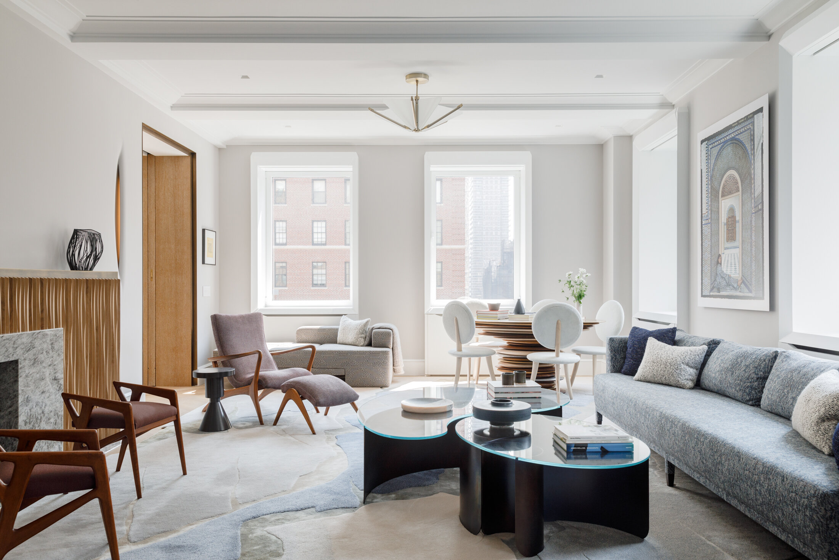
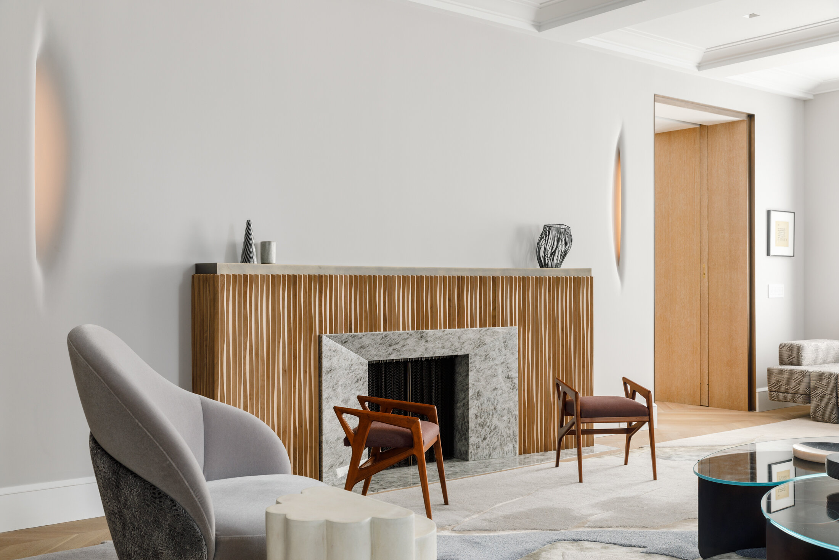
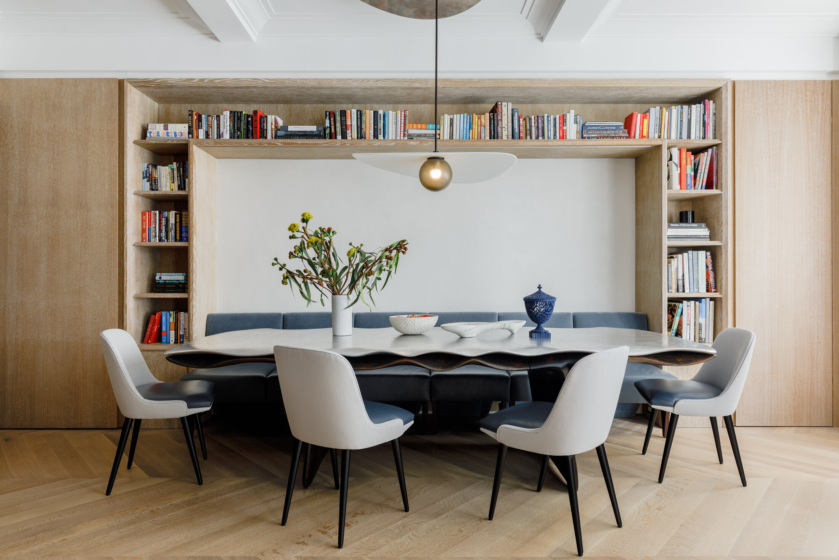
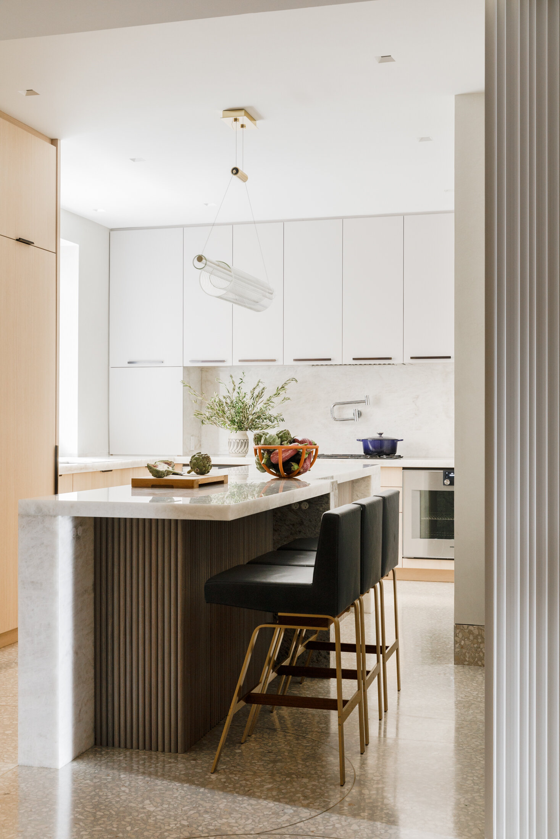
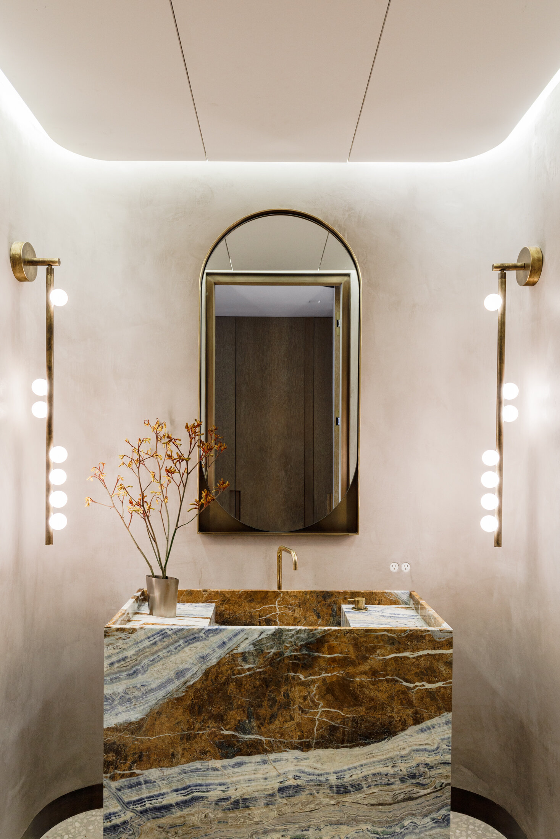
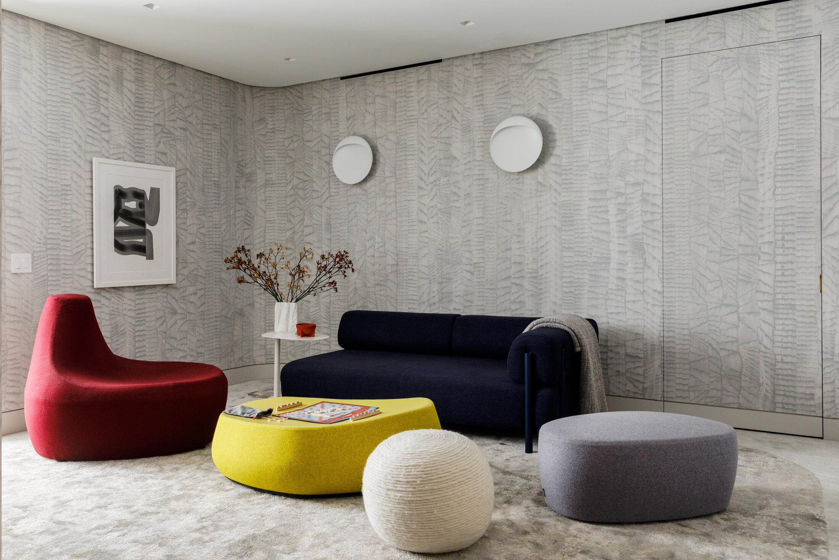
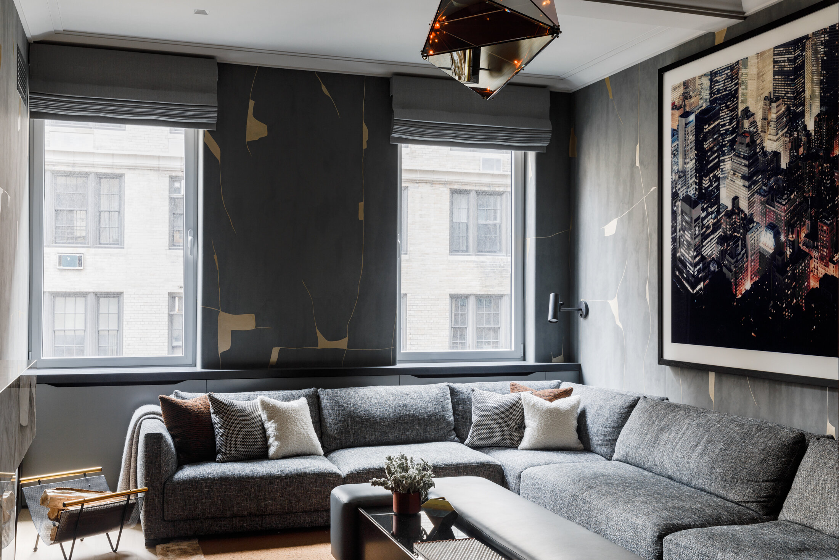
Location:
Park Ave, New York, NY 10128
Project Stats:
Completed: Fall 2019
Project Area: 3,800 SF
# of Floors in scope: 1
Type of HVAC: Task Applied Units
Scope of Work: This project consisted of the gut renovation of an upper floor unit in an uptown pre-war building. Given that the building is landmarked, care was taken to locate through-wall condenser sections opening to an interior courtyard to provide “central” air throughout the space. Refrigerant piping was routed to purposefully placed and concealed interior air handlers, allowing the interiors to really shine with minimal MEP intrusion. An electrical upgrade was designed and performed in support of the mechanical loads. All plumbing fixtures were replaced and relocated keeping “wet over wet” as is common in buildings of this pedigree.
Architect: Michael K Chen Architecture | MKCA
Photos c/o Max B
