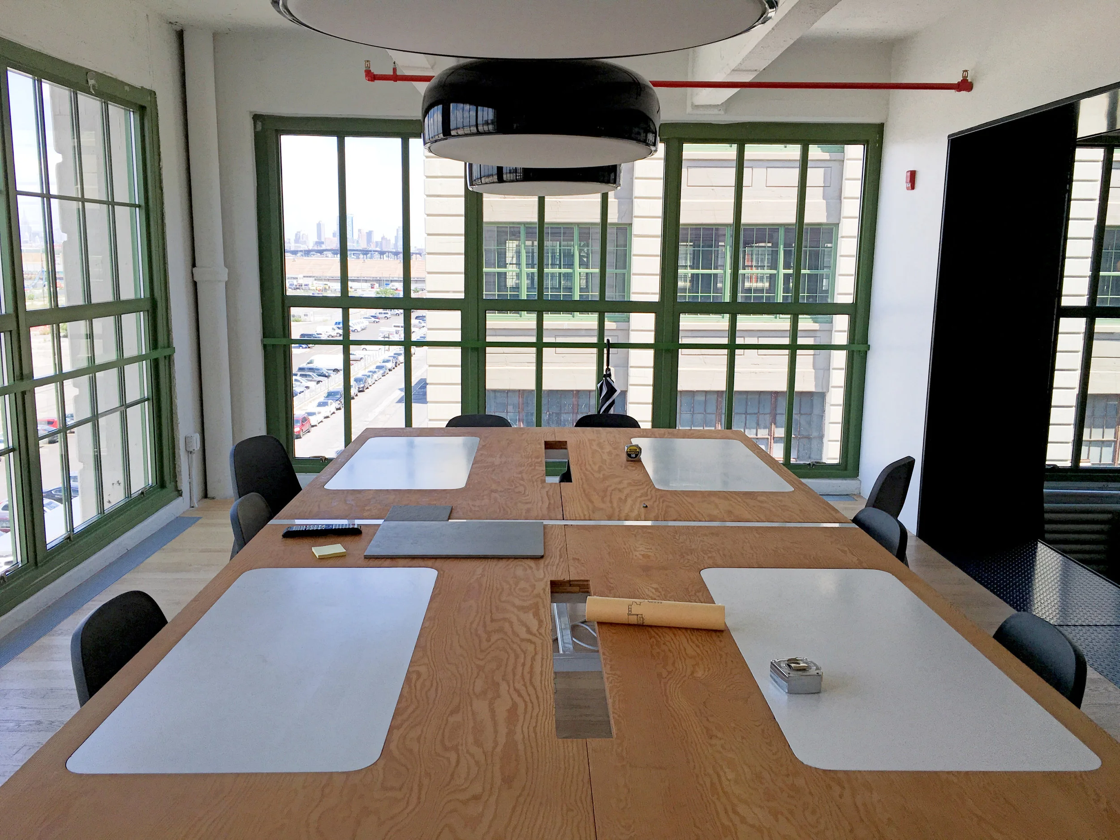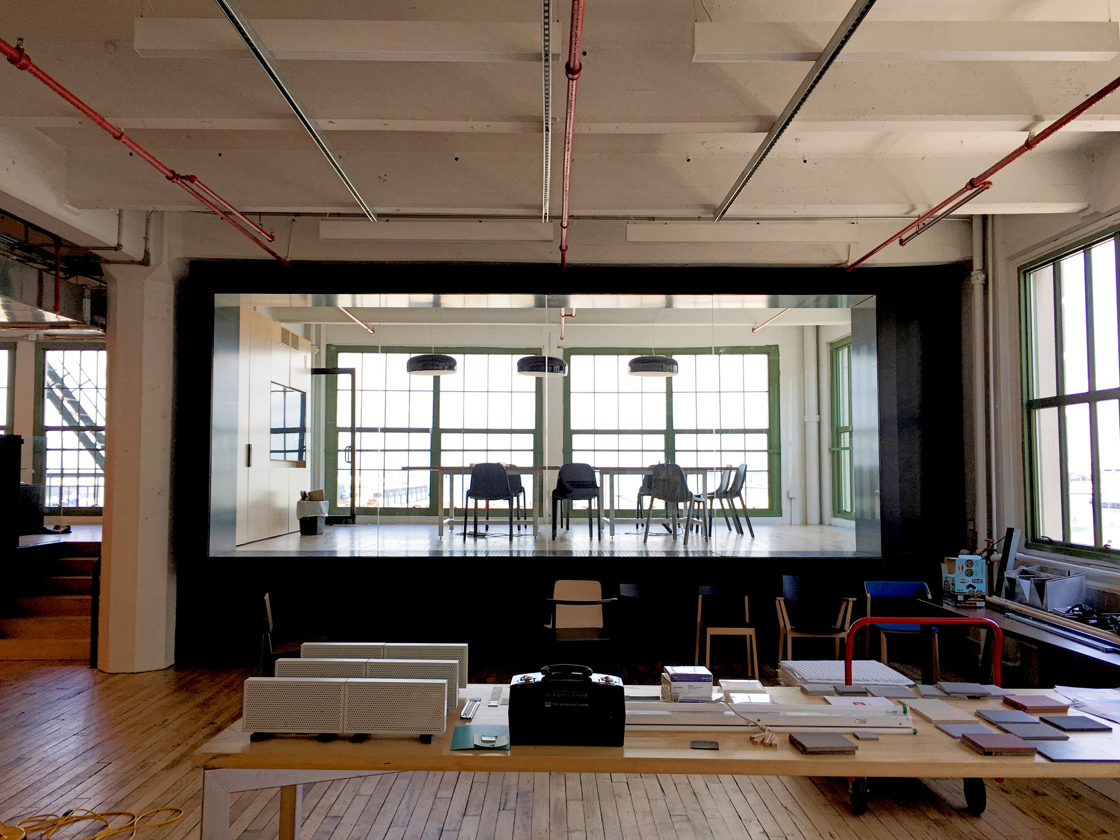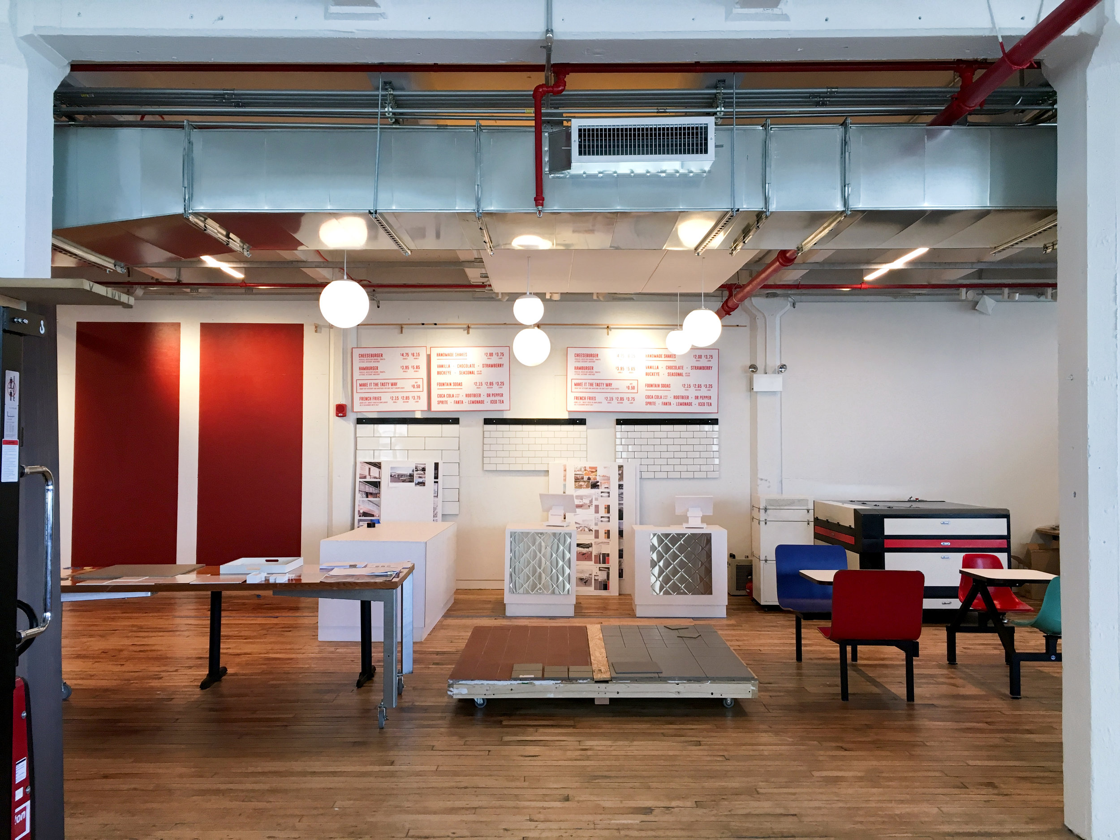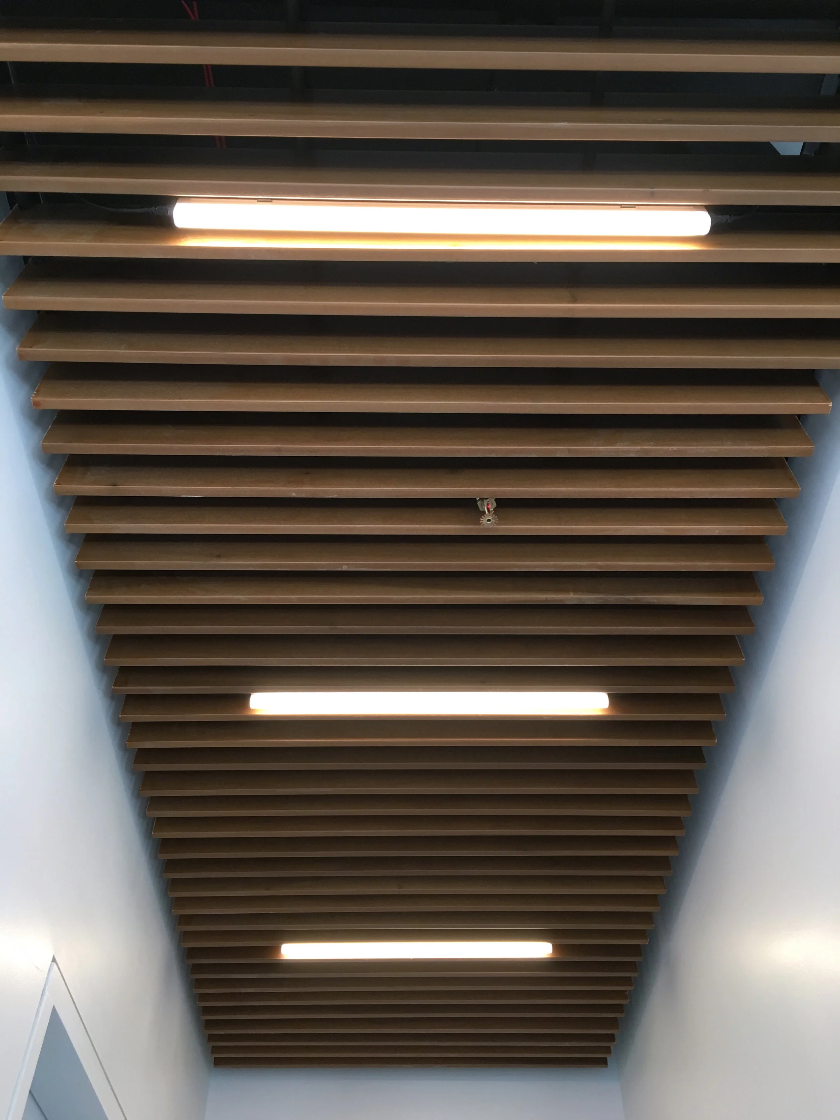CHIPOTLE DESIGN & FABRICATION LAB




Location:
Industry City, Brooklyn
Project Stats:
Completed: 2016
Area of Project: 8,000 SF
Use/Occupancy: Commercial/Industrial
Type of HVAC: JCI air-cooled unit
Scope of Work: This project consisted of the tenant fit-out of a raw, industrial space into a design and fabrication studio for Chipotle’s team to build and test concepts for their restaurants. The HVAC design included the specification of a new air-cooled unit attached to a new facade louver. One of the trickier aspects of the design was venting the space’s paint spray booth, as well as providing sufficient cooling for all the tools and associated electrical motors being run. Sprinklers were provided “above and below” the slat ceiling in accordance with NFPA 13 requirements.
Photos c/o Architect: Shenton Architects
