FRACHT OFFICE
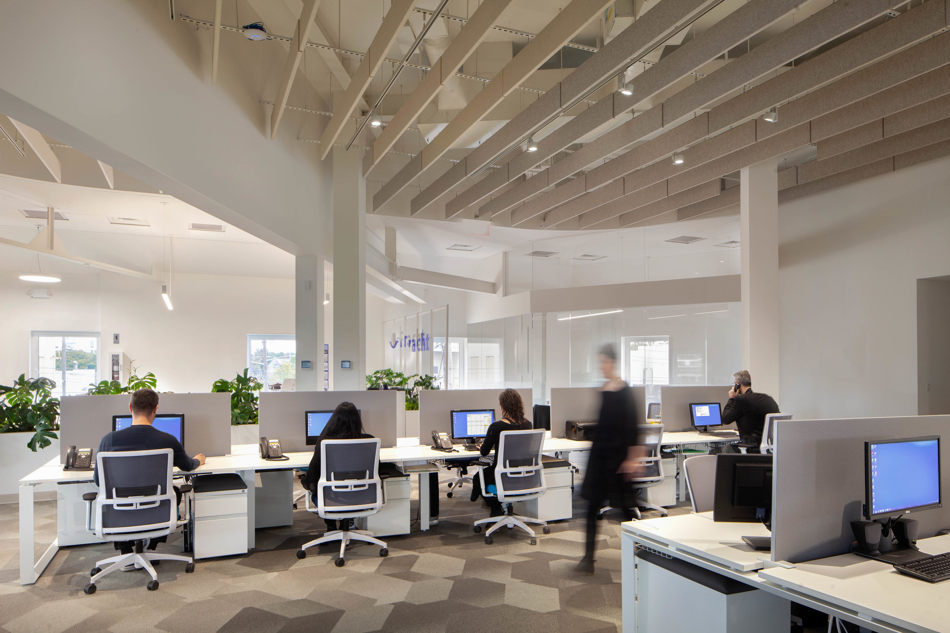

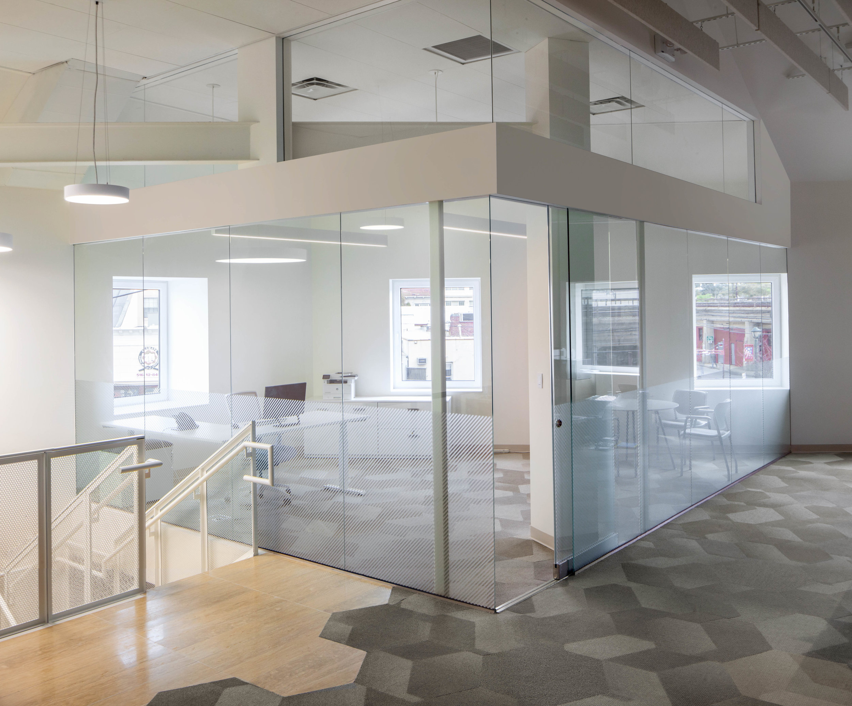
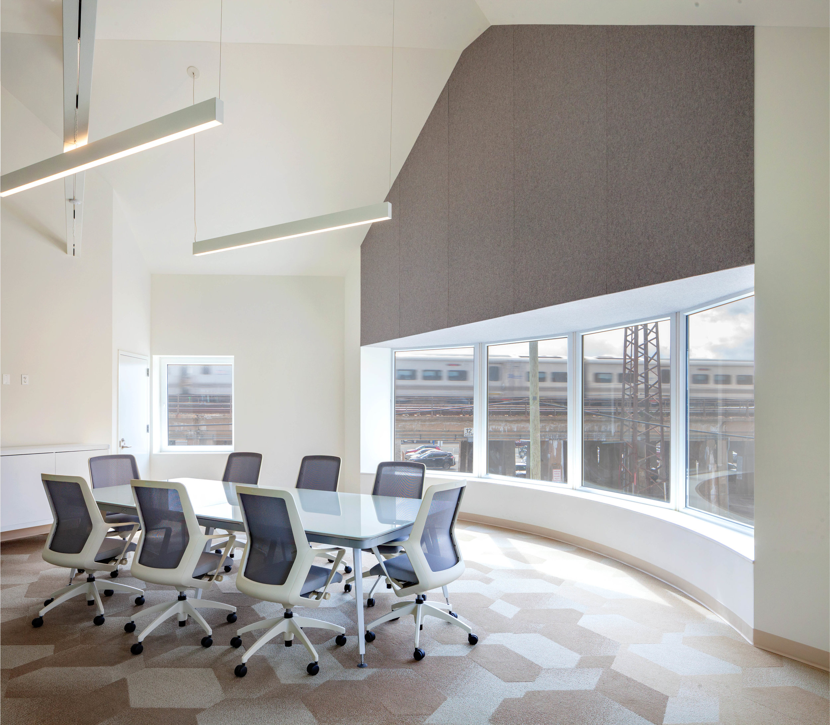
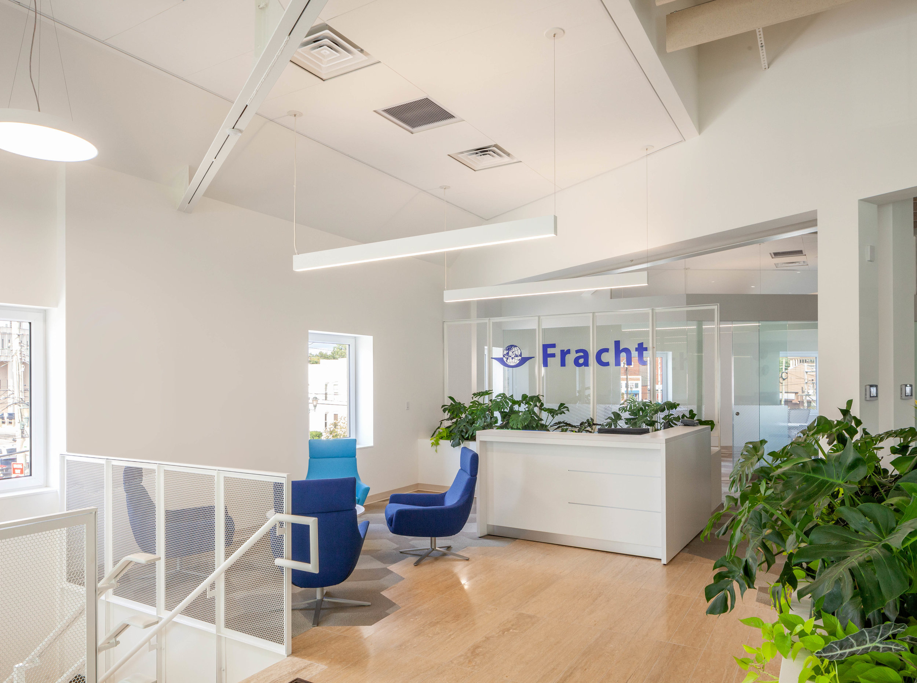
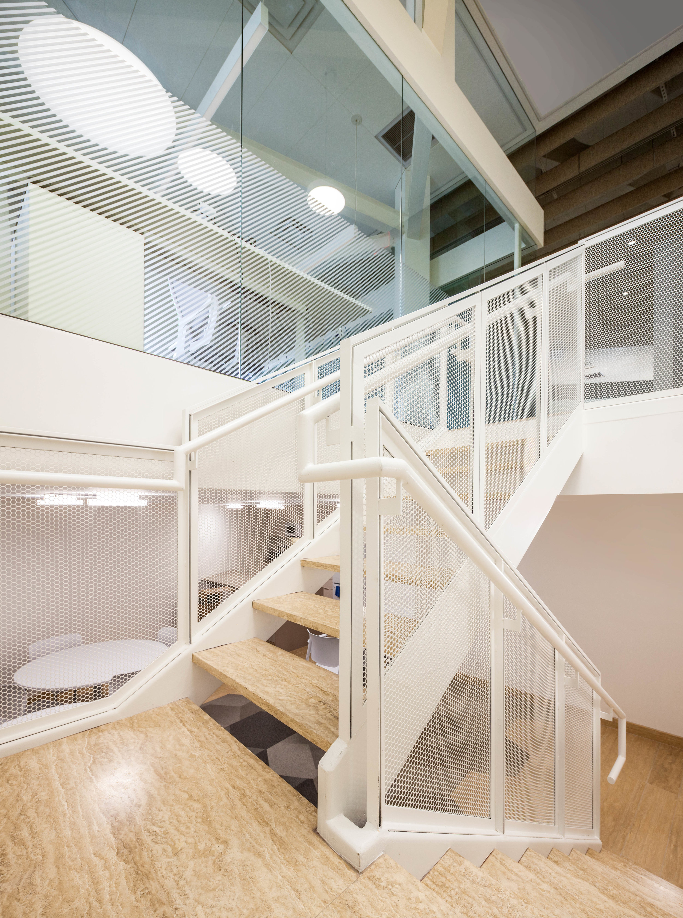
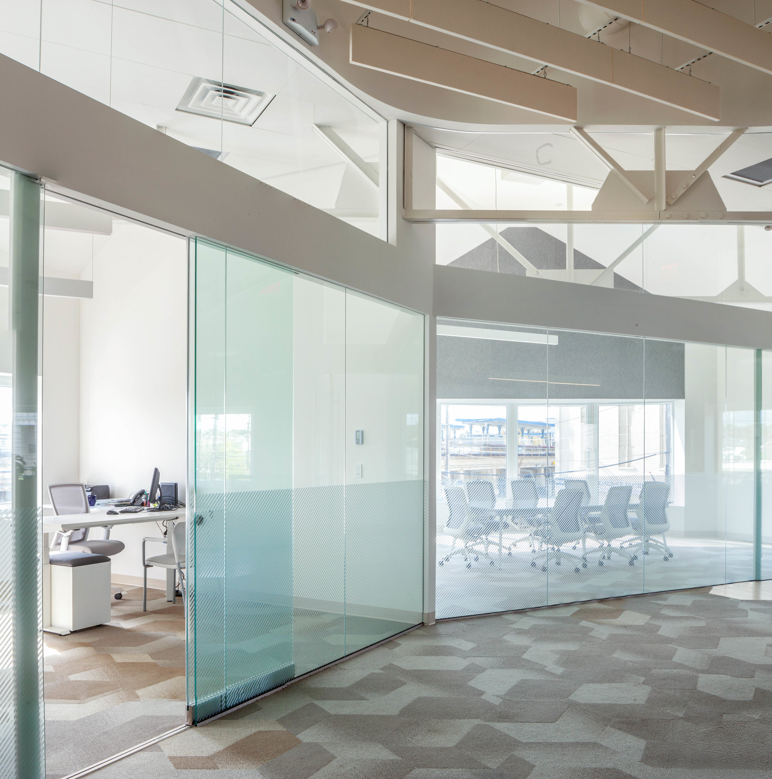
Location:
50 Broadway, Lynbrook, NY 11563
Project Stats:
Completed: Fall 2018
Area of Project: 11,000 SF
Use/Occupancy: Office/Business
Type of HVAC: JCI Rooftop Units w/ Titus VAV boxes
Scope of Work: ABS provided full MEP design for the full-building renovation into office space and a white boxed commercial space in Lynbrook, Long Island. There were relics of numerous different HVAC systems in the building that had been abandoned: boilers, cooling tower, rooftop units, etc. that were all removed and the systems completely overhauled and simplified.
Architect: Co Adaptive Architecture
General Contractor: Aerial Design Build
