GREENWICH ST. PENTHOUSE
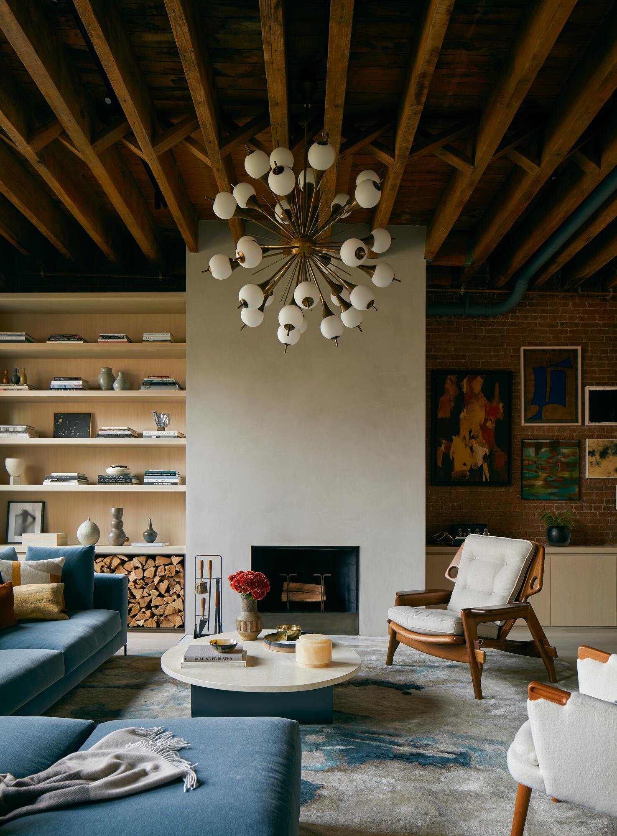
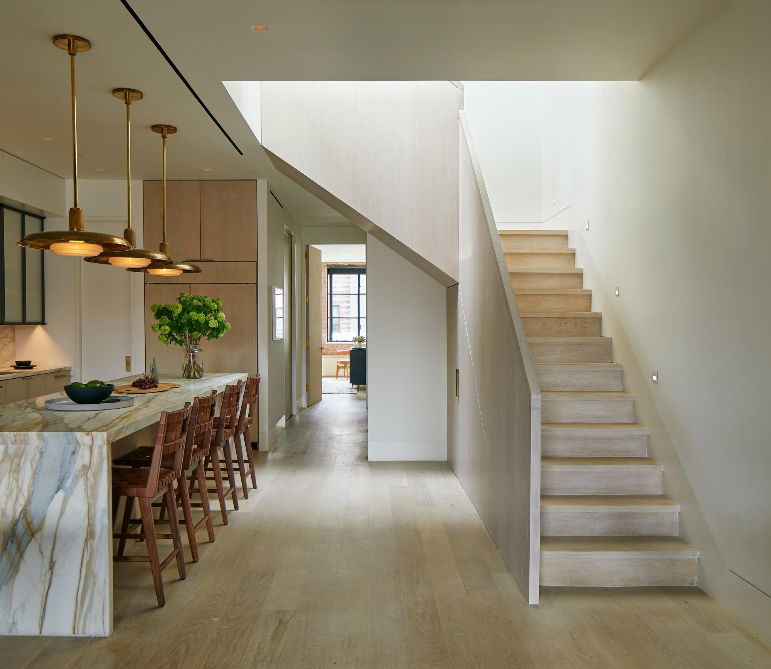
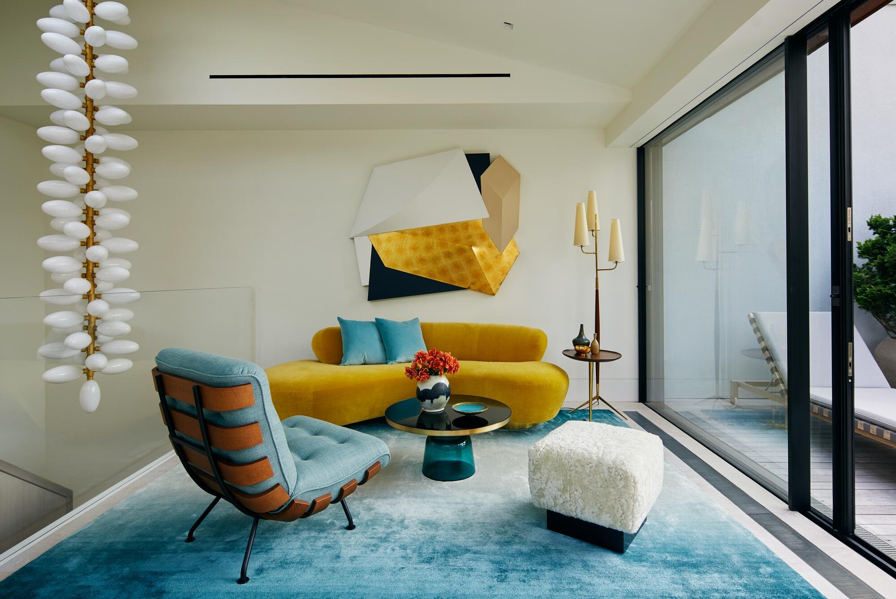
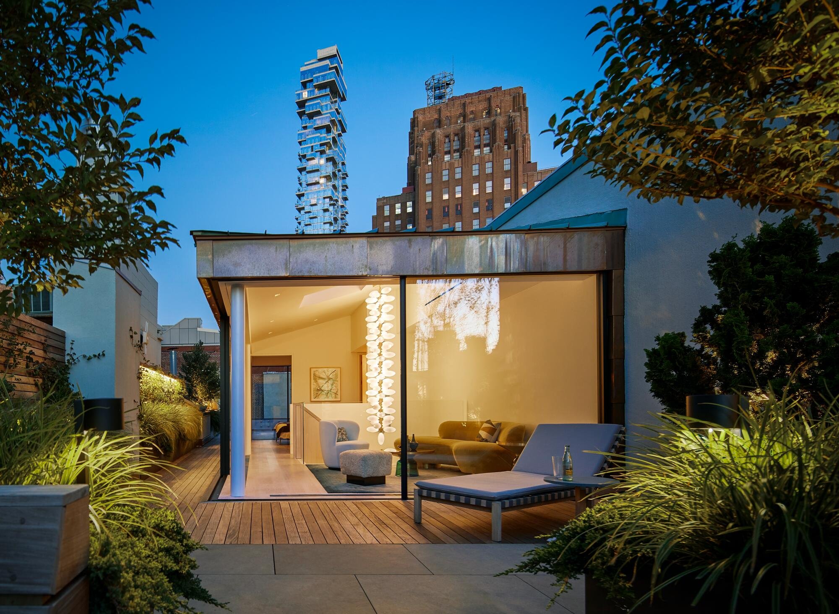
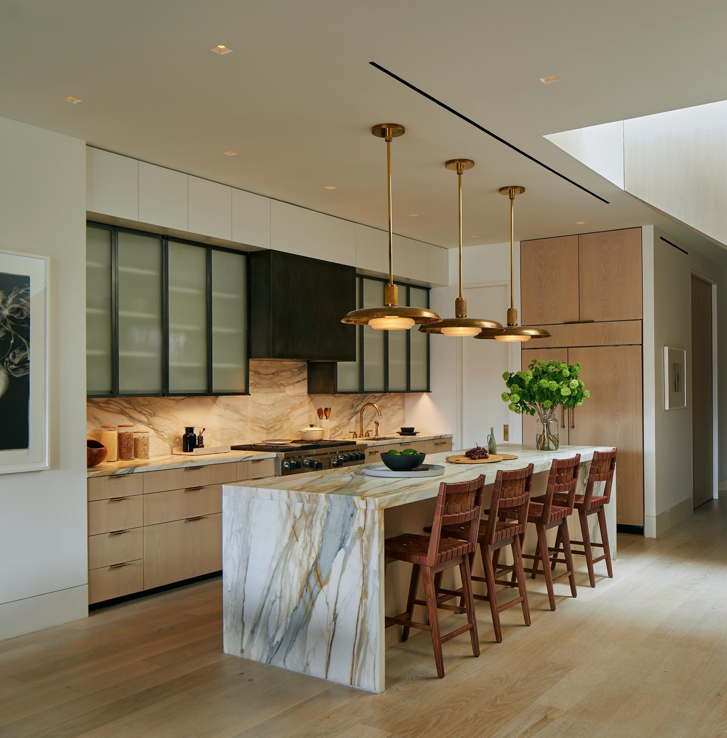
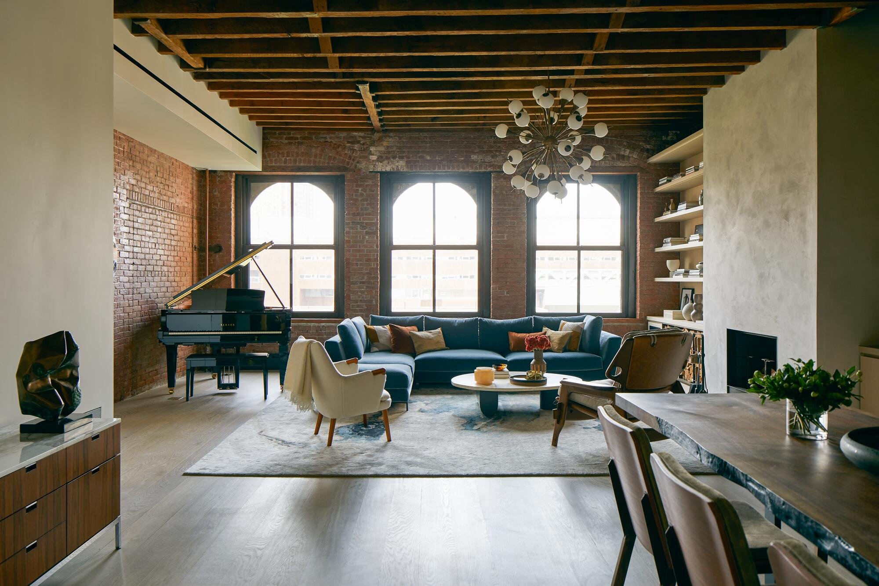
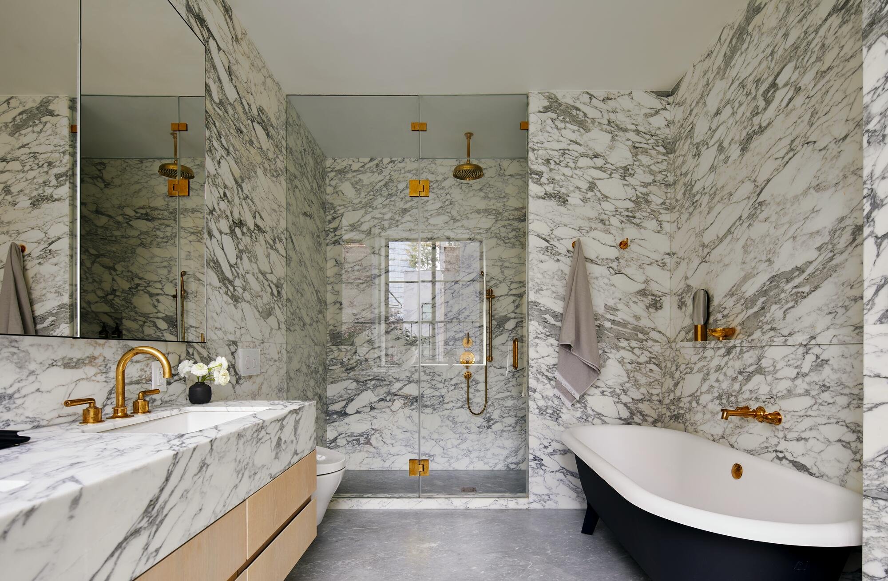
Location:
Greenwich St., New York, NY 10013
Project Stats:
Completed: Fall 2019
Project Area: 2,350 SF
# of Floors in scope: 2
Type of HVAC: 4-pipe Fan Coil System served by Building Chilled Water/Heating Hot Water
Scope of Work: This project consisted of the full renovation of a Tribeca penthouse, including 500 SF at the roof level. Primary challenges in the design included the relocation of base building storm piping for the open ceiling in living room and relocation of the bathrooms from the few provided wet stacks in the early 1900’s industrial building. Domestic hot water was conveyed from a dedicated water heater within the apartment, our preferred choice for penthouses in old buildings with dated infrastructure.
Architect: Baird Architects
