GREENWICH ST. DUPLEX
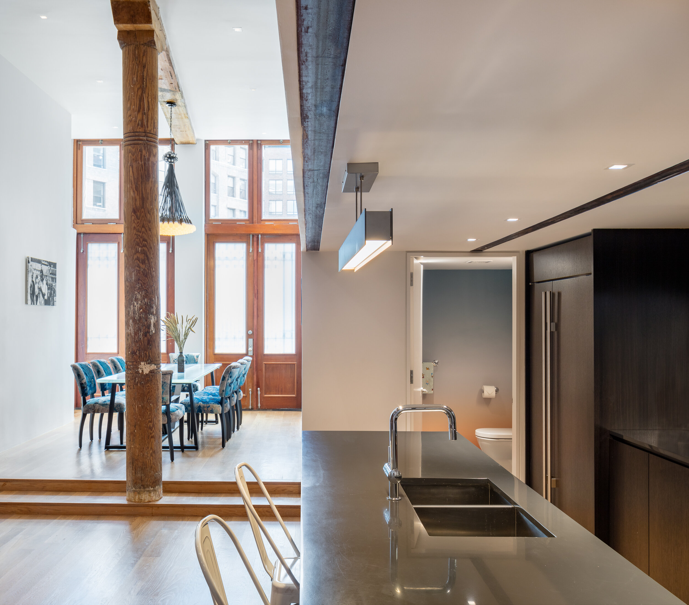
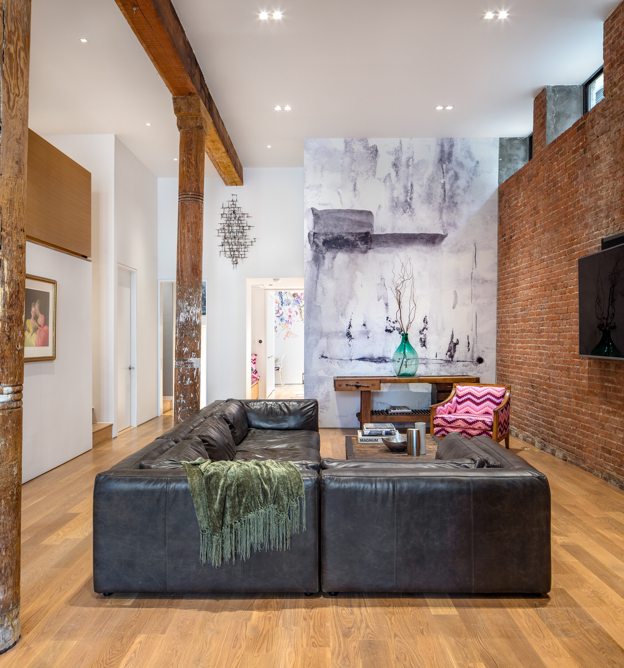
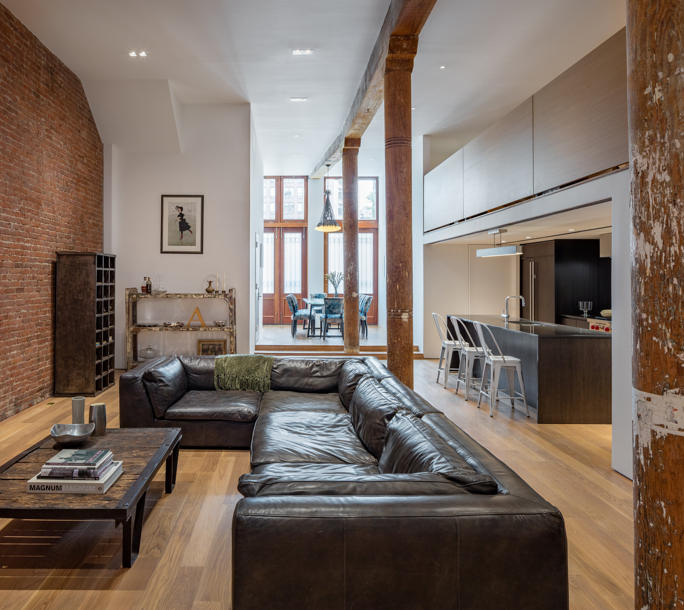
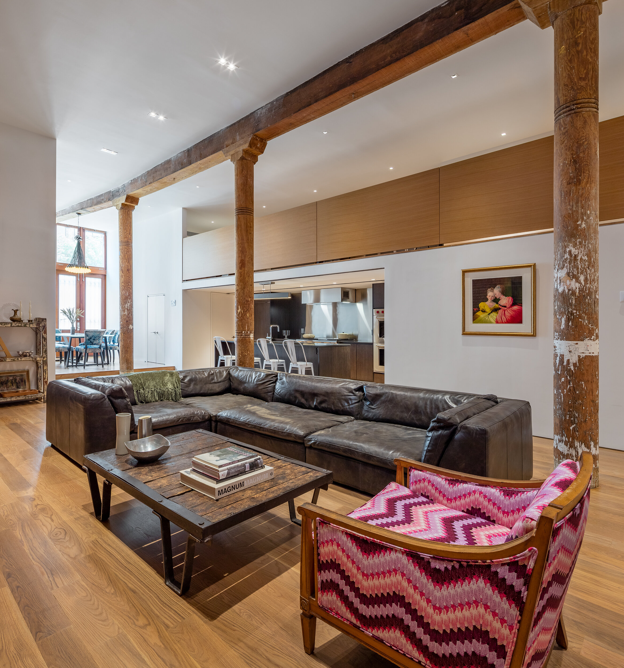
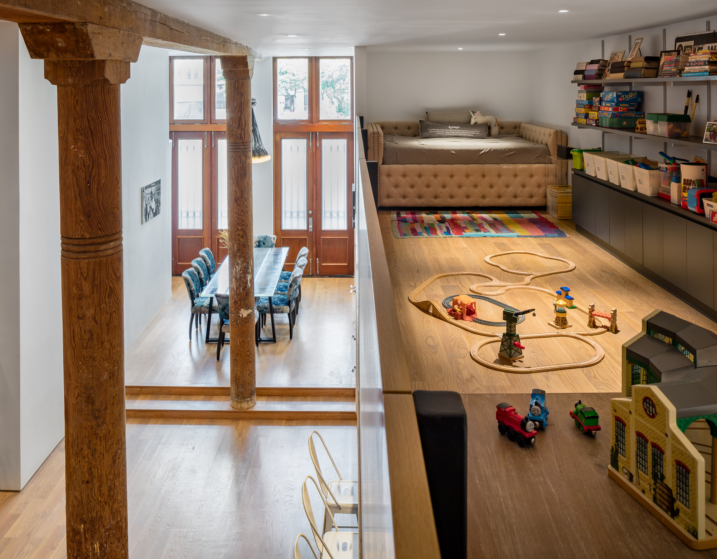
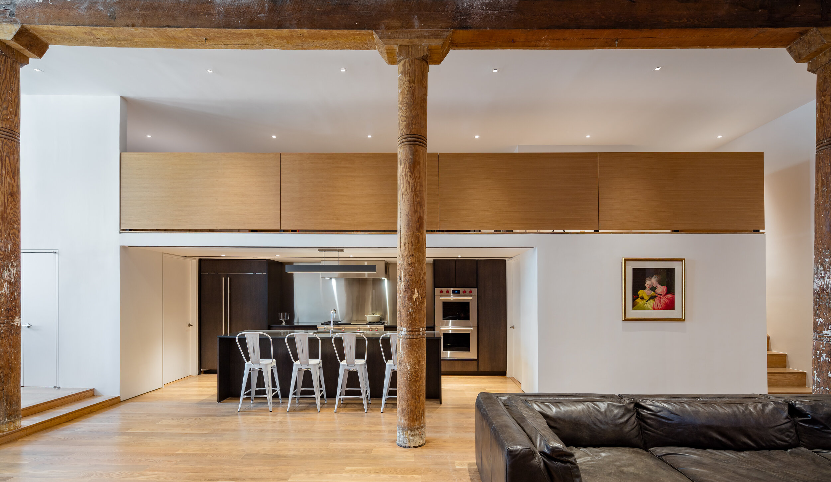
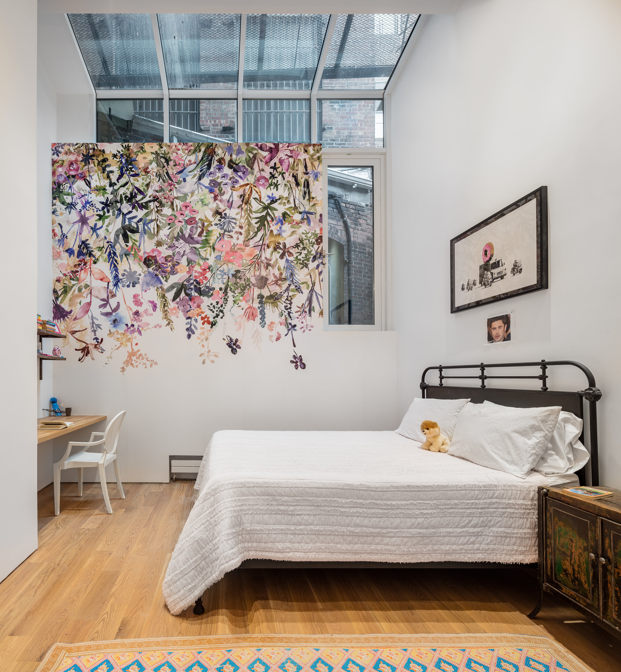
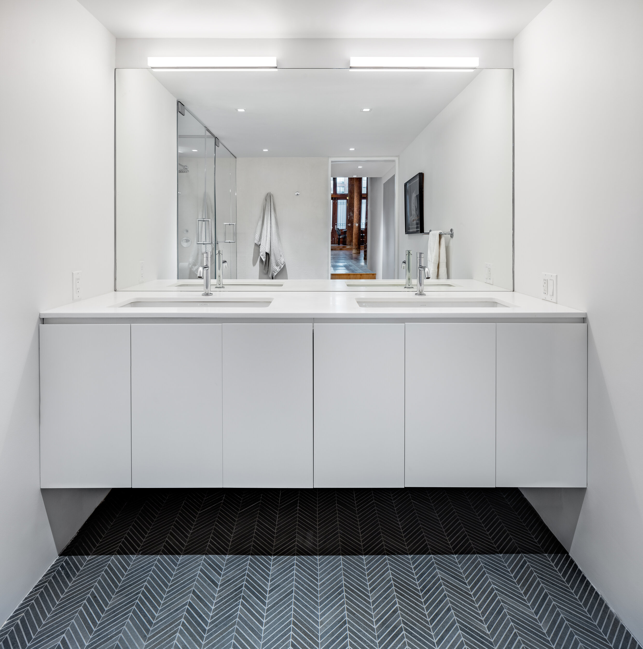
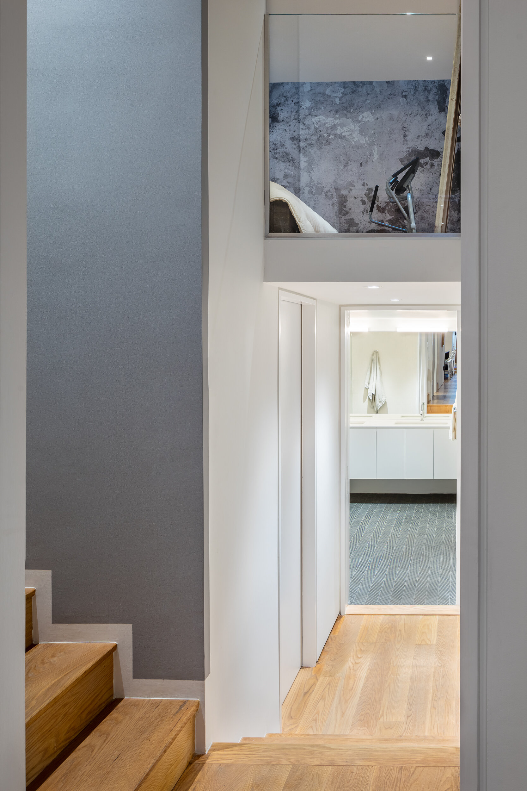
Location:
Greenwich St., New York, NY 10013
Project Stats:
Completed: Summer 2018
Project Area: 2,400 SF
# of Floors in scope: 2
Type of HVAC: LG VRF Heat Pumps
Scope of Work: This project consisted of the gut renovation of a first floor duplex apartment. The tall ceiling heights allowed for some interesting elevation changes and multiple living levels. Exposed wood beams and columns kept the original character of the space intact and the principle challenge in the project was tucking away HVAC units, ductwork, and routing other MEP utilities at the cellar ceiling below to minimize compromises in the architectural design.
Architect: Michael Tower Architecture
Photos c/o Brad Dickson Images
