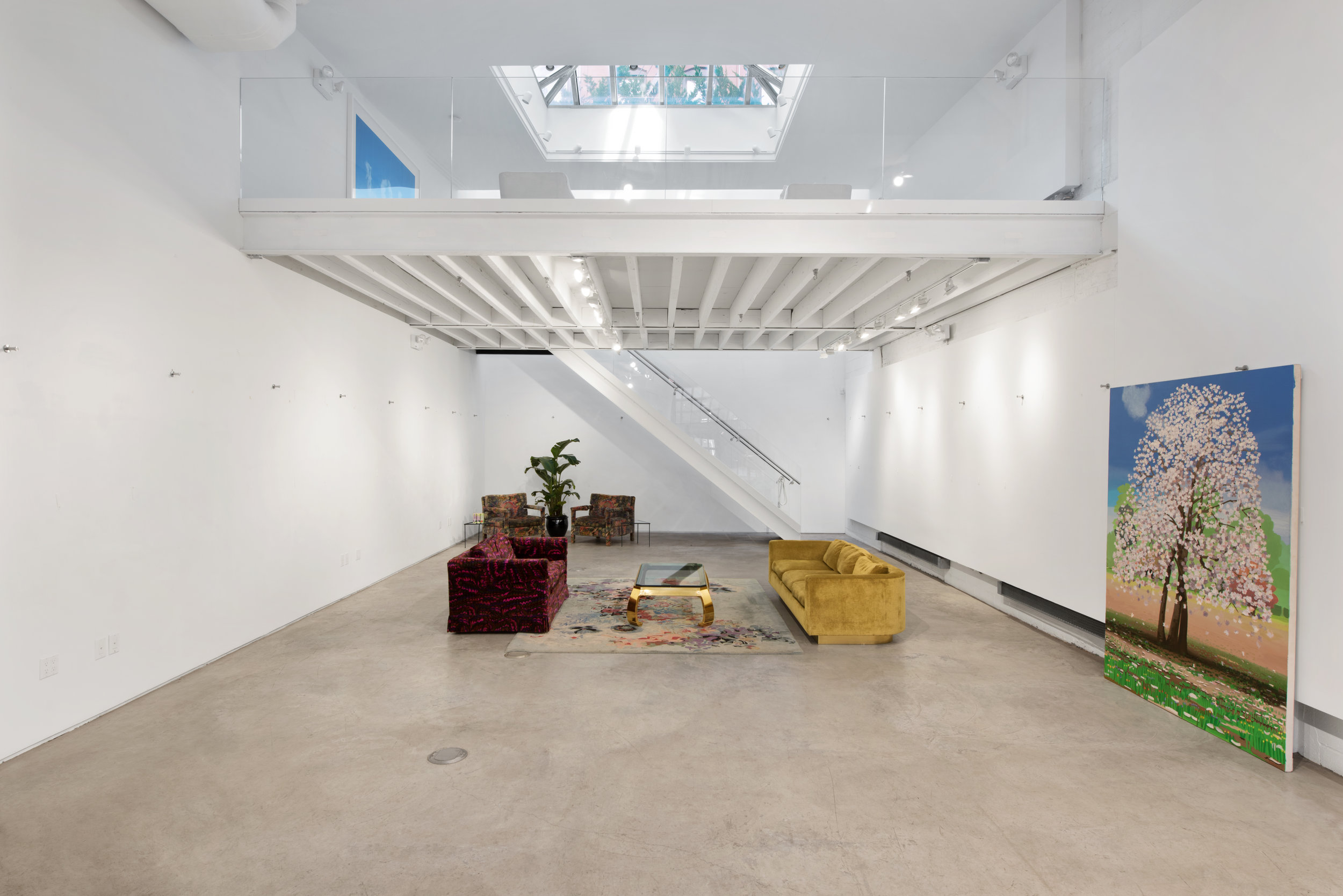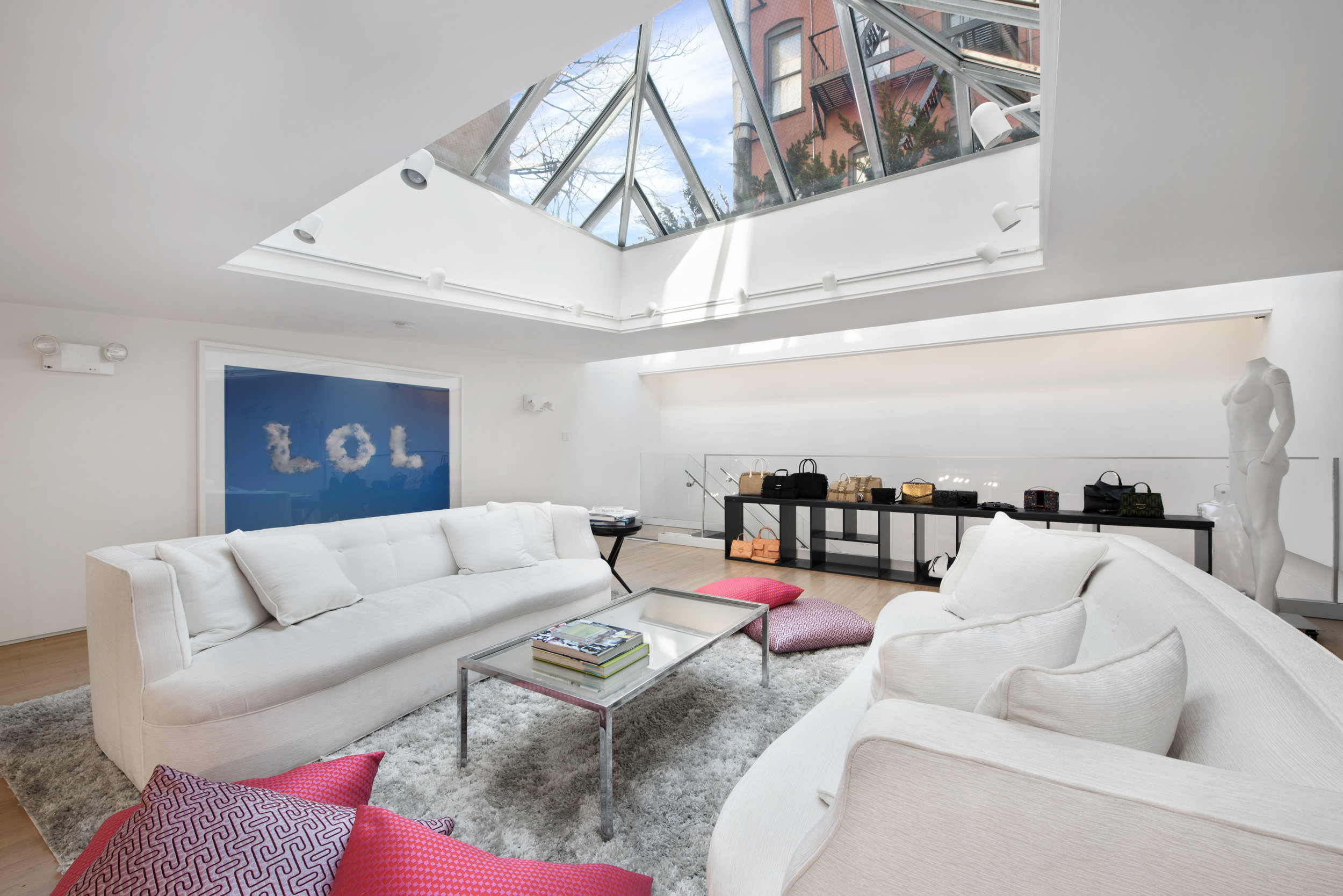WEST VILLAGE LIVE-WORK






Location:
Morton St, New York, NY 10014
Project Stats:
Completed: 2015
Area of Site: 2,250 SF
Area of Building: 5,500 SF
Use: Mixed-Use
# of Units: 1
# of Stories: 3
Type of HVAC: Boiler serving radiators for primary heat with an indirect tank for domestic HW, and LG VRF Heat Pumps for cooling
Scope of Work: ABS provided full MEP design for the gut renovation of an existing 1905 townhouse into a mixed-use live-work space in the West Village. As with the case of many conversions, there was an intricate filing effort composed of both an Alteration Type 1 and Alteration Type 2 filing to convert the building.
Architect: Matthew Baird Architects
Supporting Consultants:
Code Consultant: CODE LLC
