PUCK BUILDING OFFICE
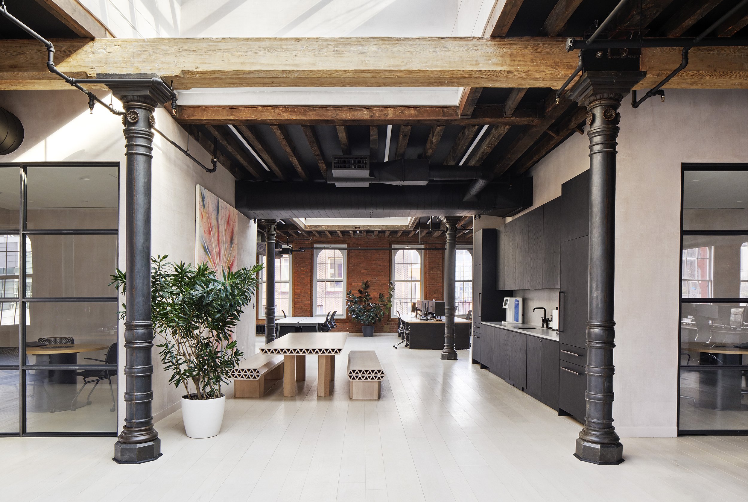
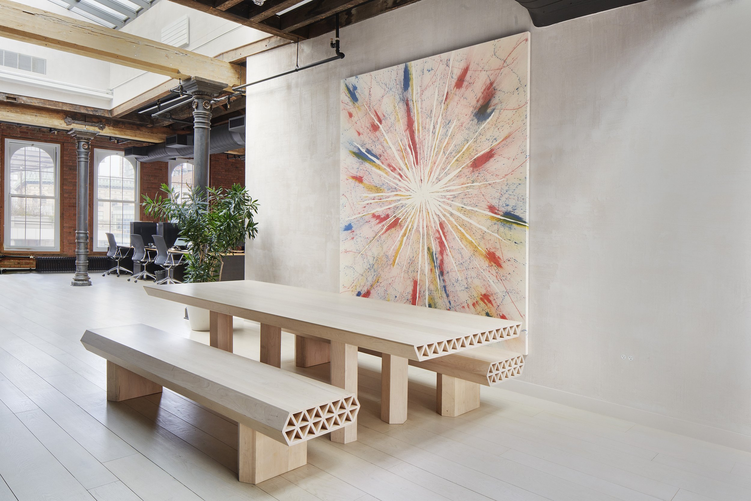
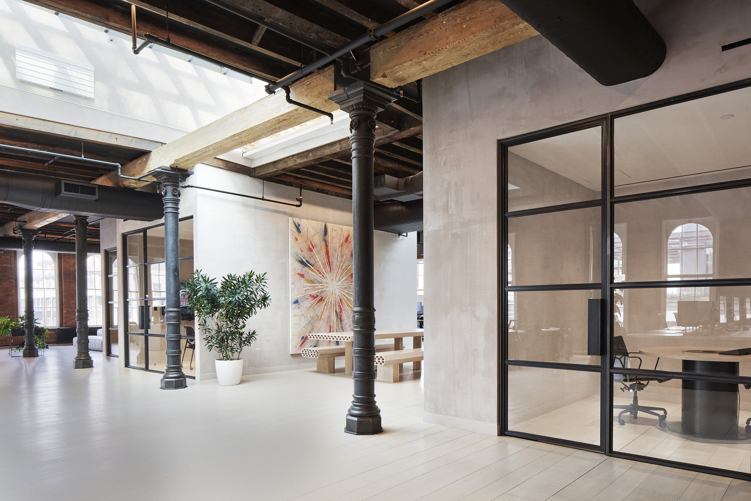
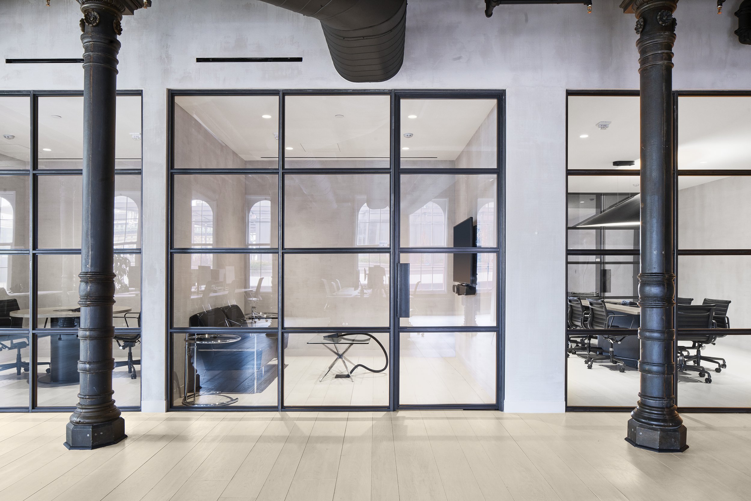
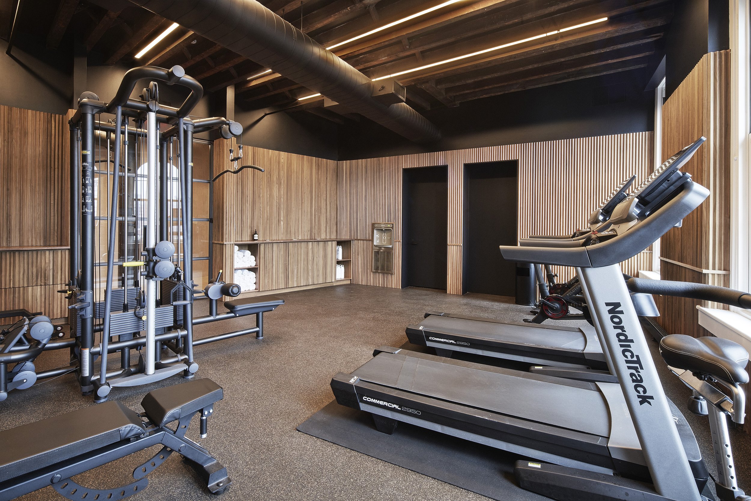
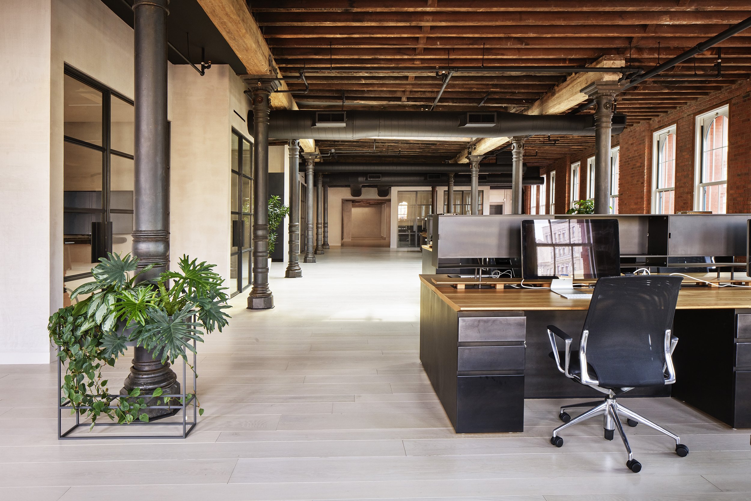
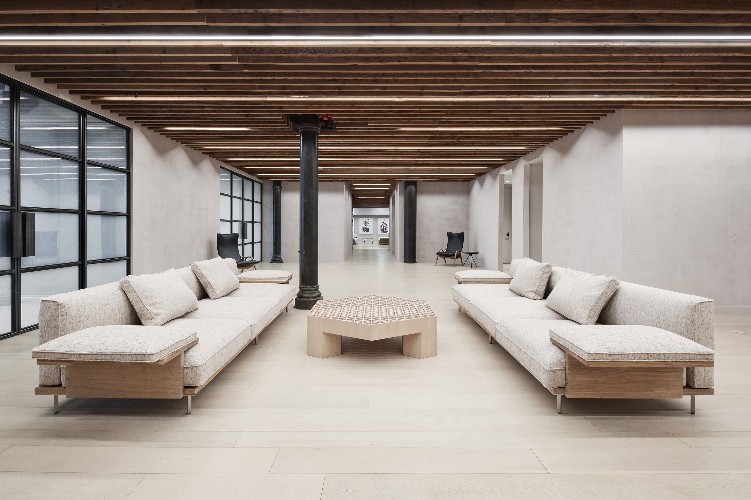
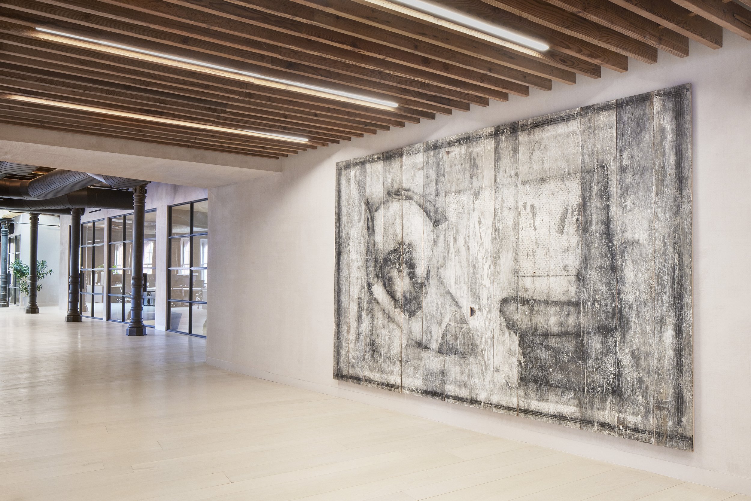
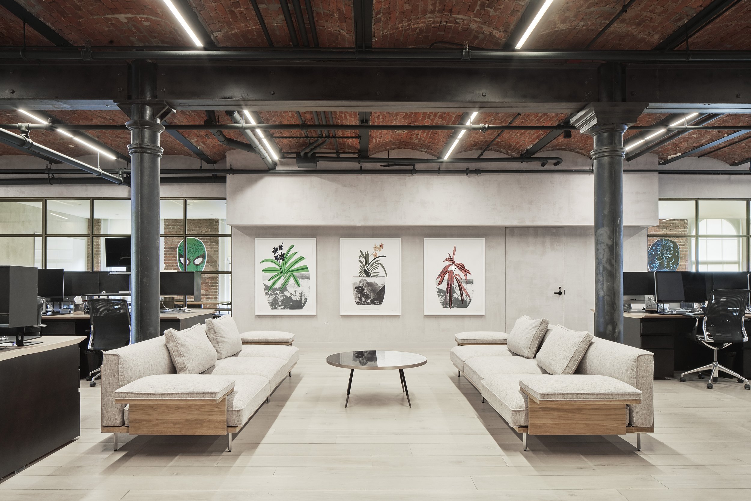
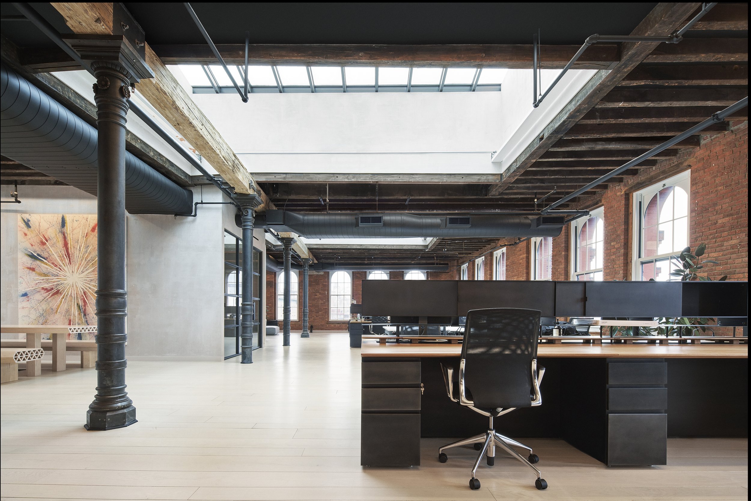
Location:
295 Lafayette St, New York, NY 10001
Project Stats:
Completed: Spring 2022
Area of Project: 12,000 SF
# of Floors: 1
Use/Occupancy: Office/Business
Type of HVAC: Daikin Air Handlers connected to existing 50-ton WSHP
Scope of Work: ABS provided MEP design for the tenant fit-out of a large floor in the historic Puck Building in SOHO. In response to the COVID-19 pandemic, the HVAC design included 100% Outside Air Ventilation w/ UV filtration.
Architect: Mesarch Studio
Supporting Consultants:
Structural Engineer:
Photos c/o: Joseph Shubin
