THE NATURE CONSERVANCY
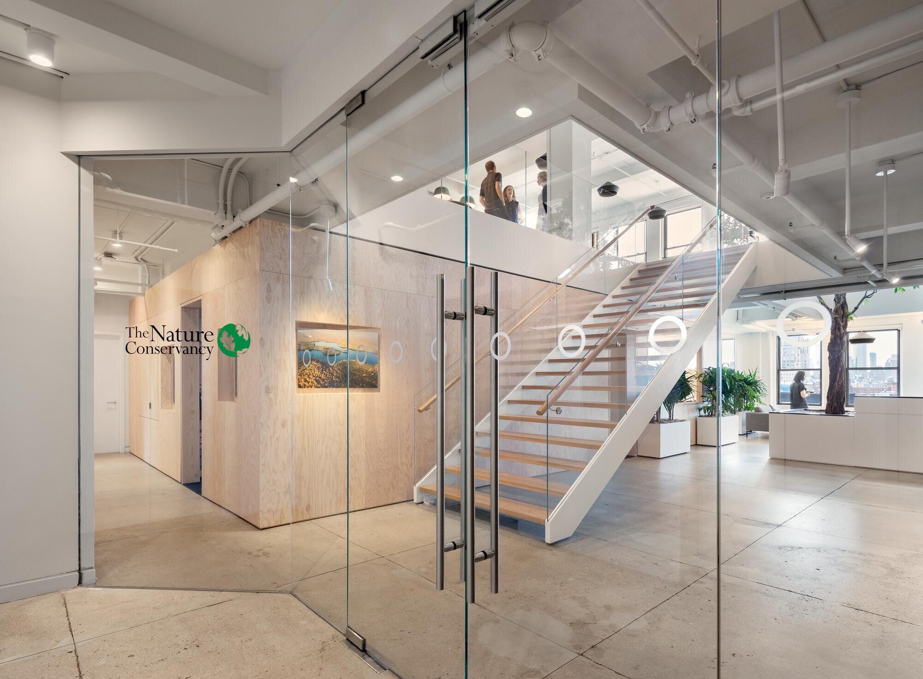
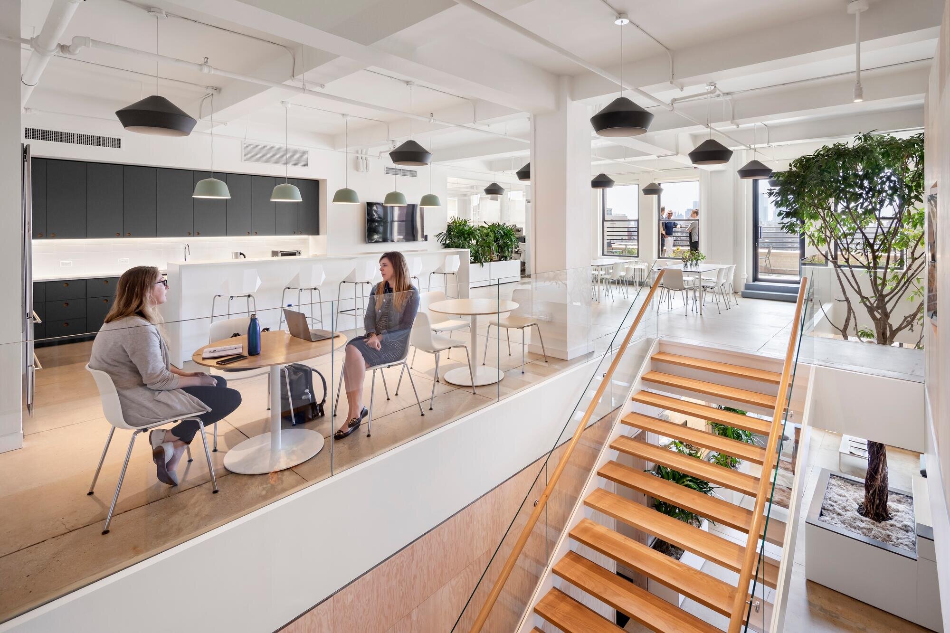
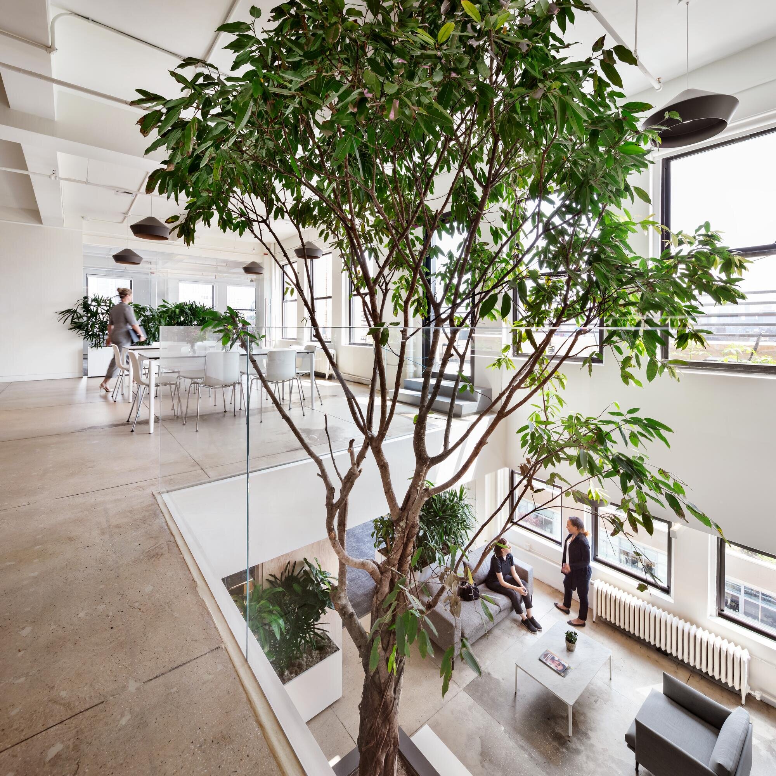
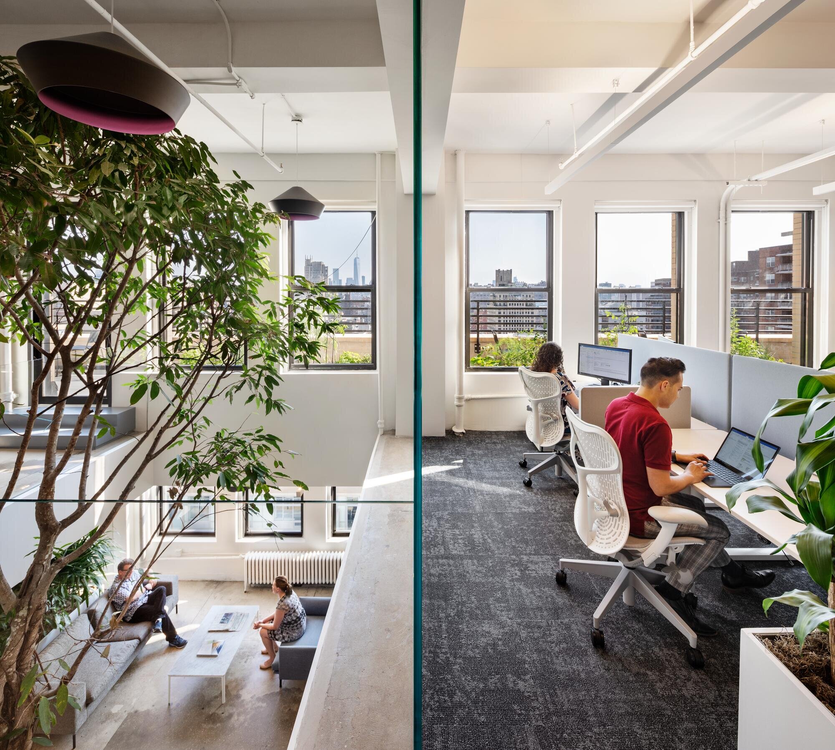
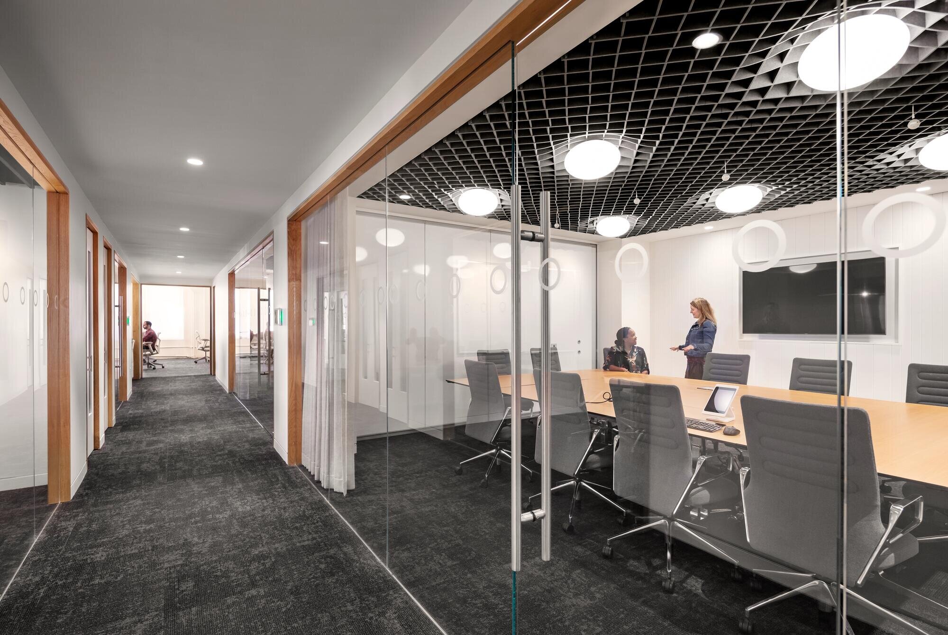
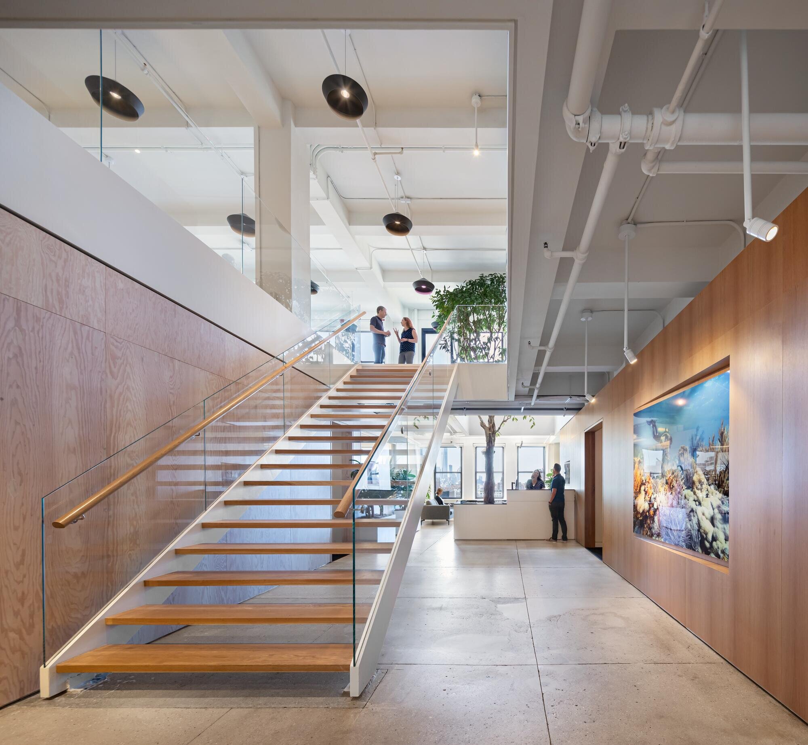
Location:
322 8th Ave, New York, NY 10001
Project Stats:
Completed: Spring 2019
Area of Project: 18,000 SF
# of Floors: 2
Use/Occupancy: Office/Business
Type of HVAC: LG VRF Heat Pumps + Renewaire ERV
Scope of Work: ABS provided full MEP design for the tenant fit-out of two (2) white-boxed commercial floors. Notably, the architectural and structural design incorporated a large, open internal stair connecting the floors with a Ficus Amstel King tree growing alongside the double-height space. ABS designed a zoned VRF system for the floors as well as an ERV system to maximize interior air quality and minimize energy usage.
Architect: Atema Architecture
Supporting Consultants:
Structural Engineer:
Code Consultant: Walter T Gorman
Photos c/o: Michael Moran / OTTO
