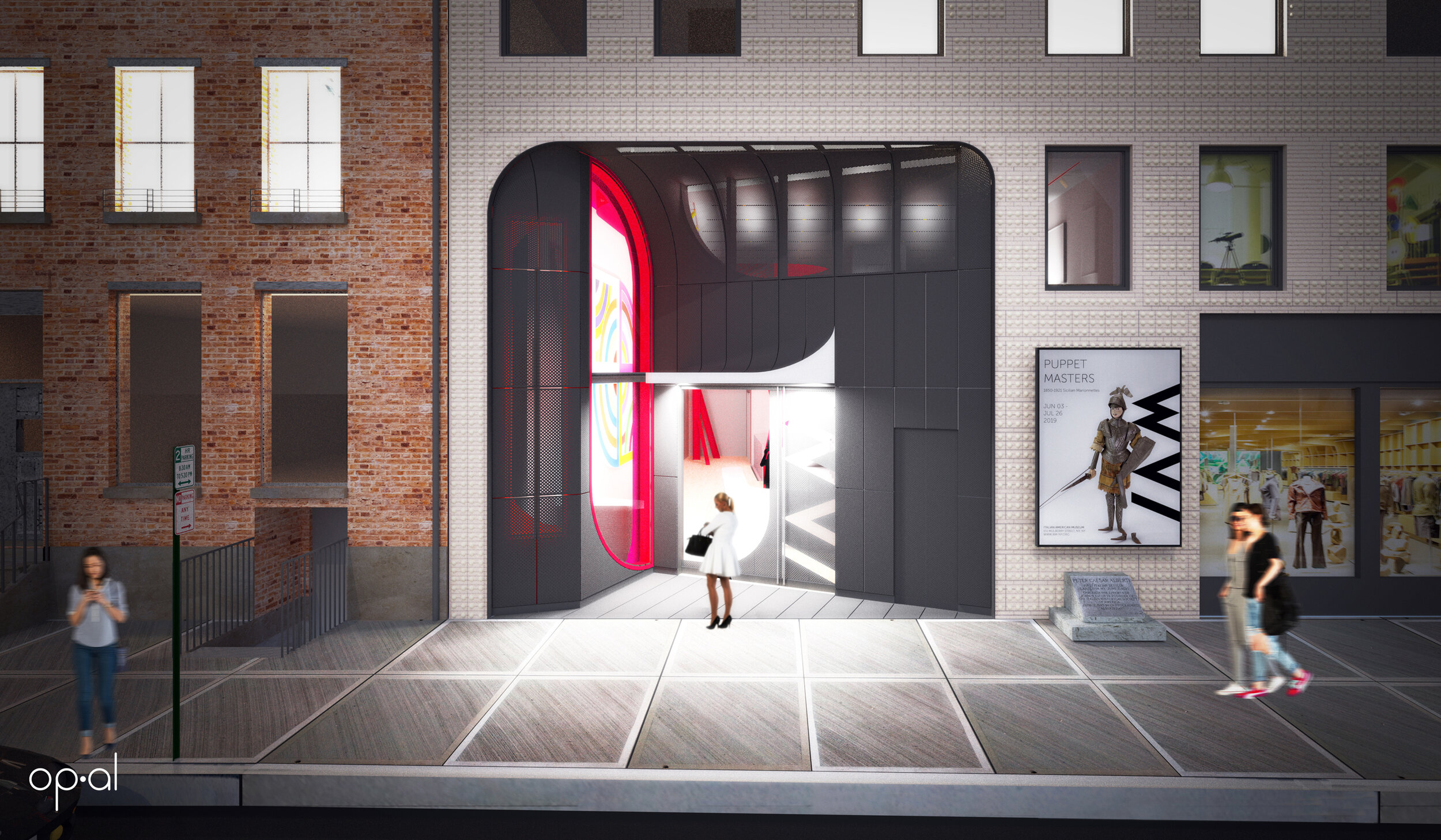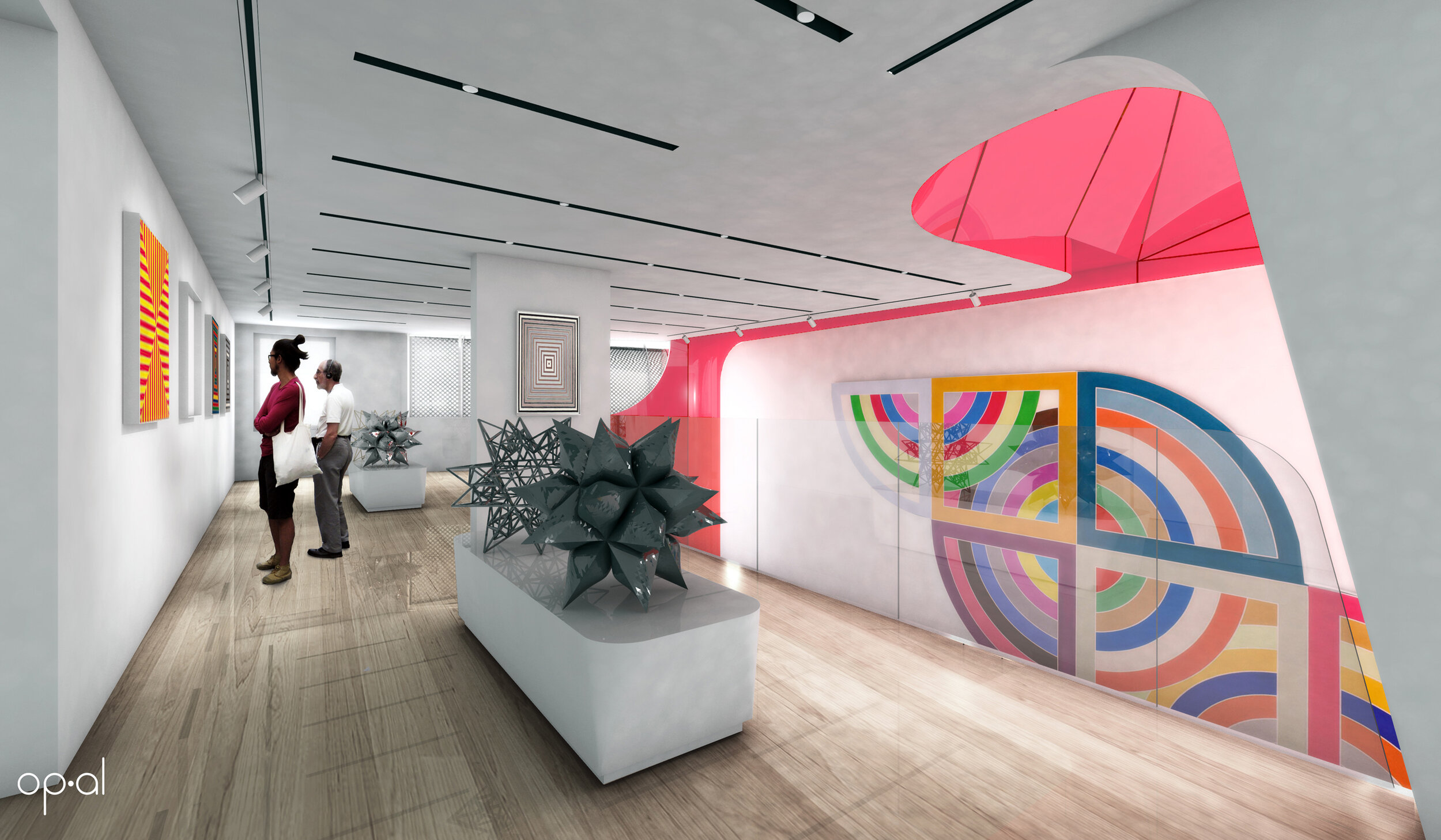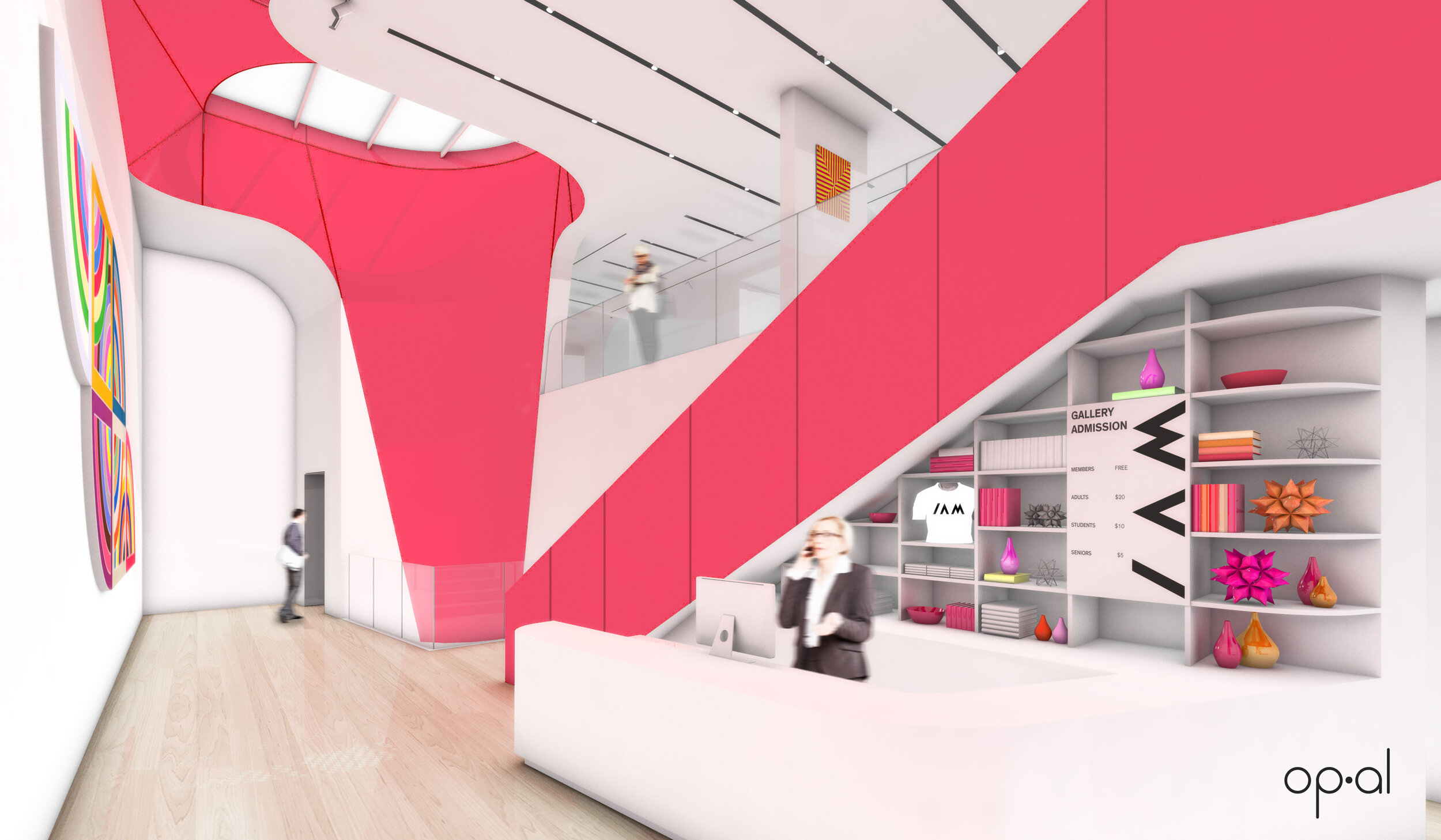185 GRAND ST.












Location:
185 Grand St., New York, NY 10013
Project Stats:
Completed: 2022
Area of Site: 4,638 SF
Area of Building: 35,000 SF (gross)
Use: R-2 Residential
# of Units: 20 apartments + museum from cel-mezz
# of Stories: 7
Type of HVAC: LG VRF Heat Pumps
Type of Stormwater Detention: Roof
Scope of Work: ABS provided full MEP-SP-FA design for this new building on Grand Street in Little Italy. The building rises 7-stories and exceeds 75’ in height from grade to highest occupied level, therefore it’s considered a high-rise building and triggers some additional MEP requirements: automatic wet standpipe, minimum 500 gpm fire pump, Auxiliary Radio Communication System (ARCS).
Architect: Morris Adjmi Architects
Developer: Nexus Development
Press:
Awards:
Interior Renderings c/o op.AL
