GLORIA LINDEN
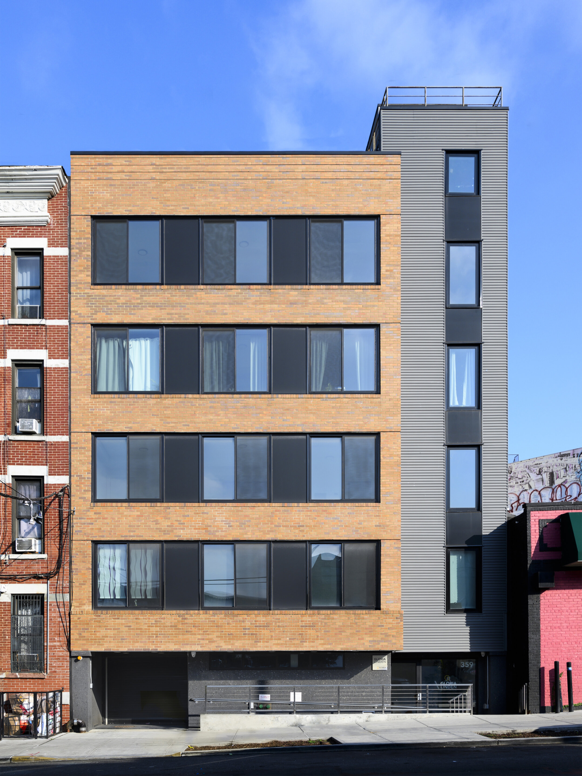
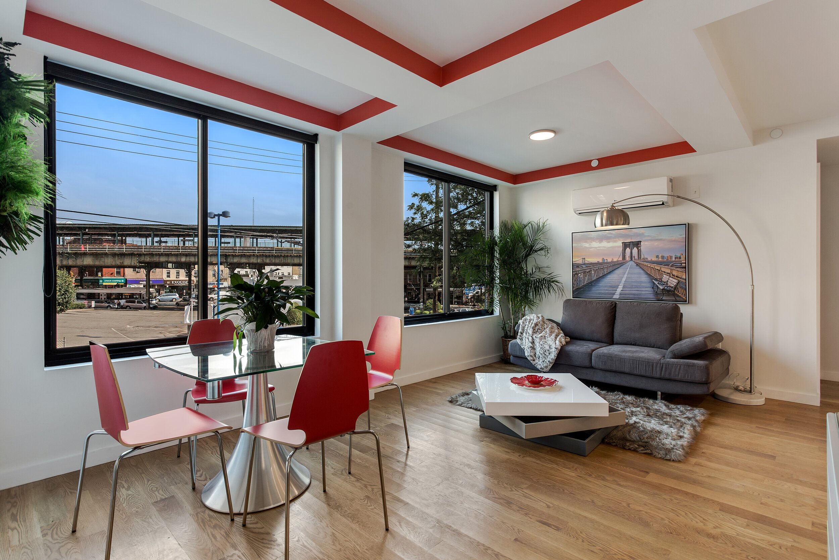
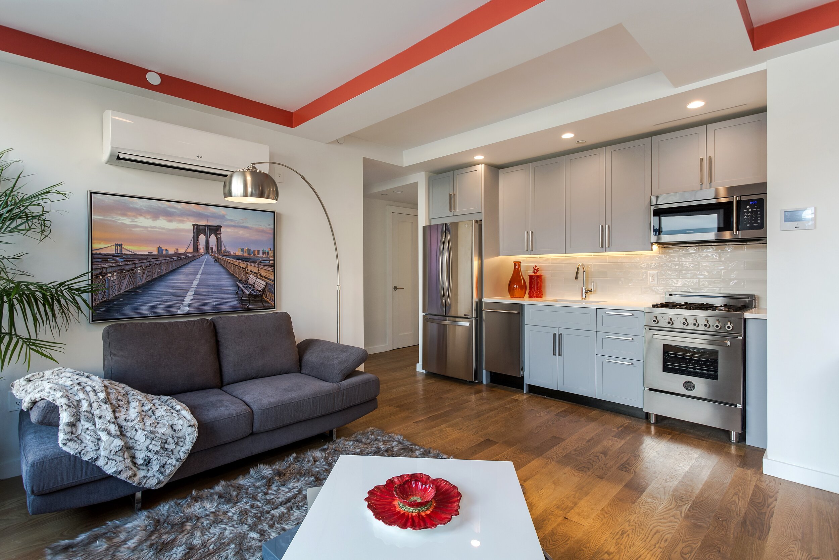

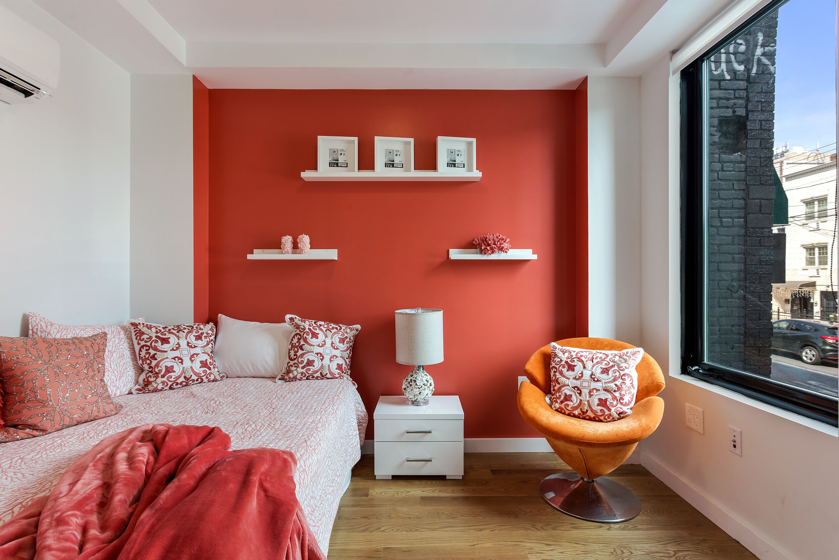

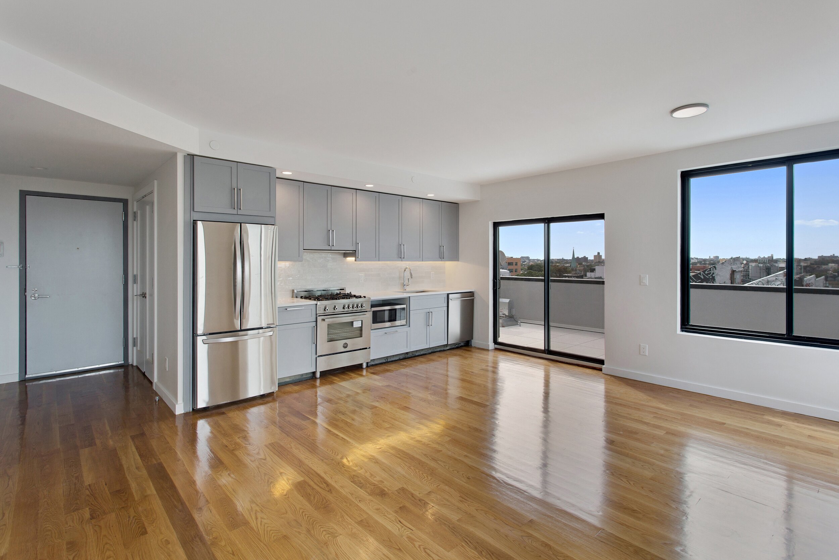
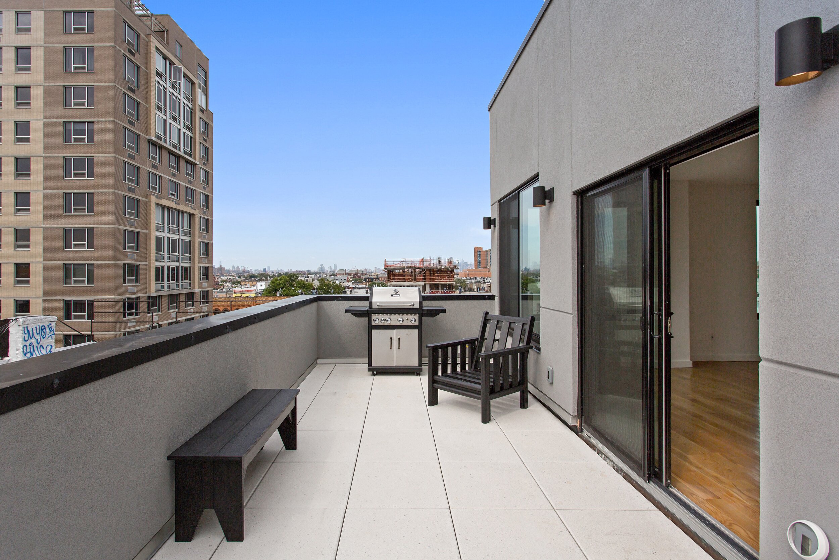
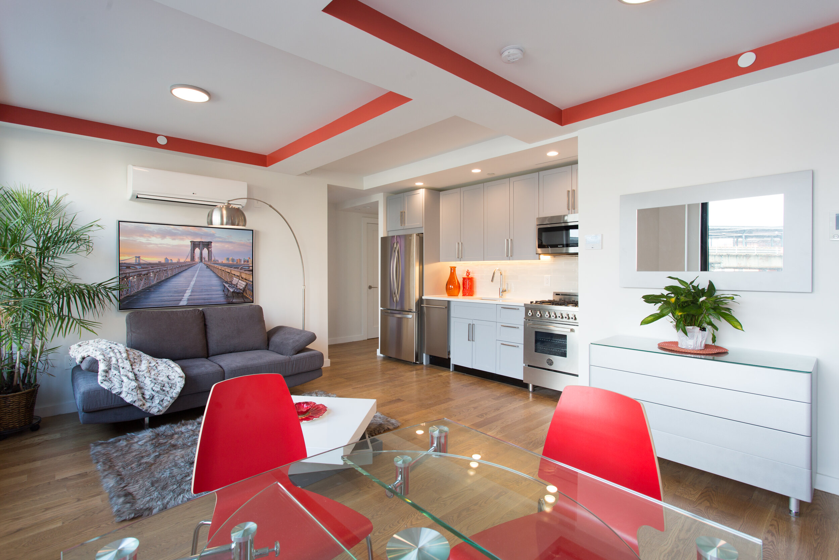
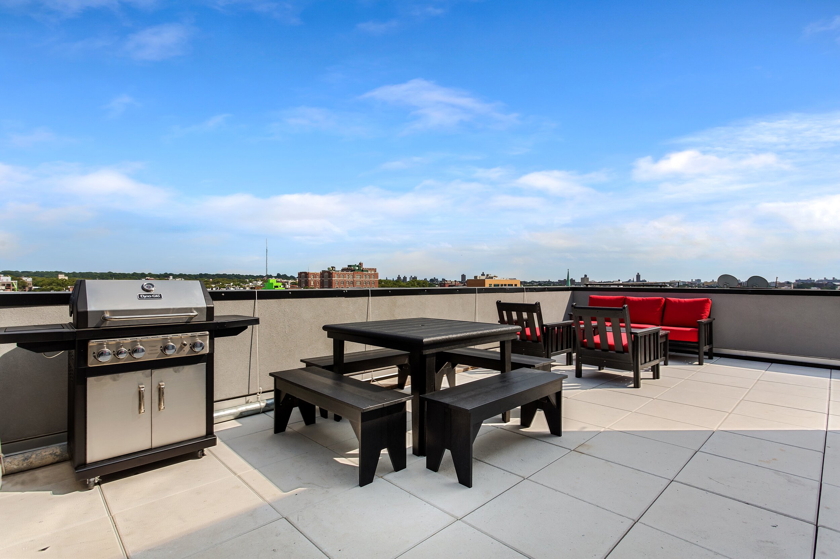



Location:
359 Linden Street, BK, NY 11237
Project Stats:
Completed: Summer 2017
Area of Site: 4,000 SF
Area of Building: 13,500 SF (gross)
Use: R-2 Residential
# of Units: 13 apartments
# of Stories: 6
Type of HVAC: LG VRF Heat Pumps
Type of Stormwater Detention: Roof + Tank in series
Scope of Work: This was the first of three (3) new buildings completed in collaboration with Boro Architects and MKF Group. ABS provided full MEP-SP-FA design for the building as well as all Con Ed and DEP utility filings. The large, outdoor parking area at grade necessitated a detention tank to limit the stormwater flow from the property and it was conveniently located under the parking garage entrance.
Architect: Boro Architects
Developer: MKF Group
Facade Photo c/o Harriet Andronikides
Press: 6sqft
