476 UNION AVE
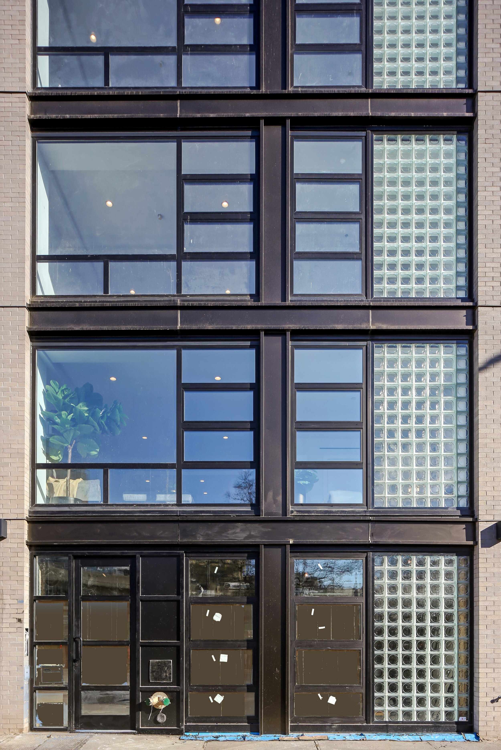
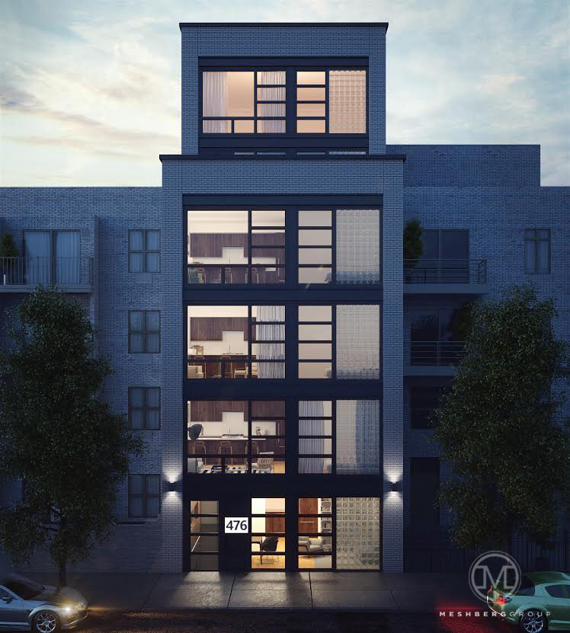
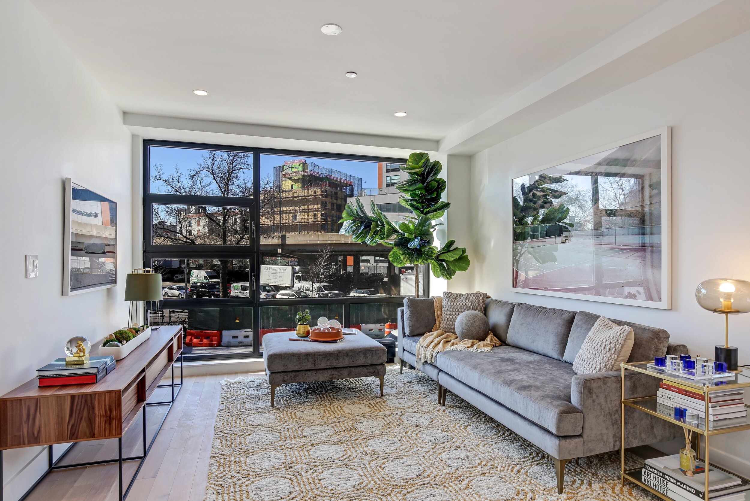
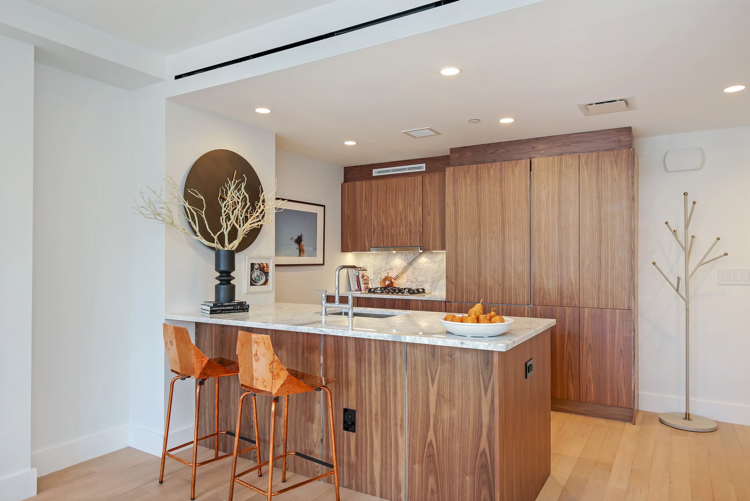
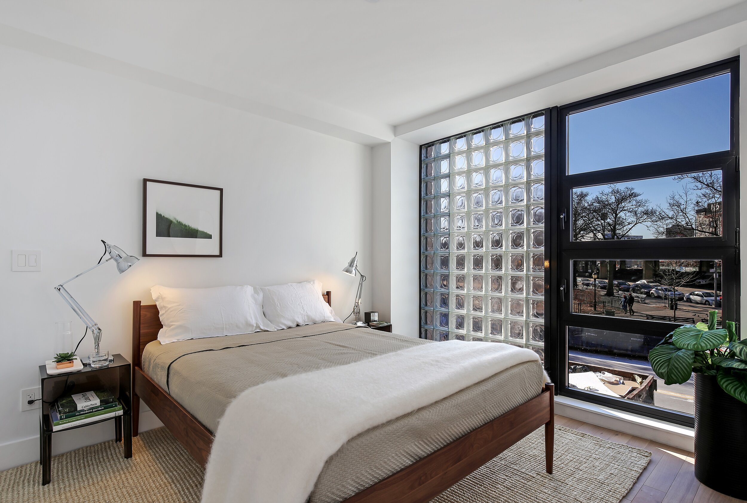
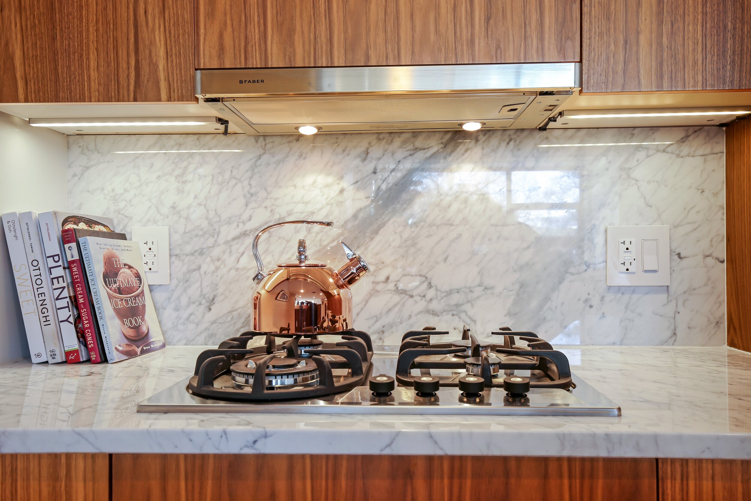
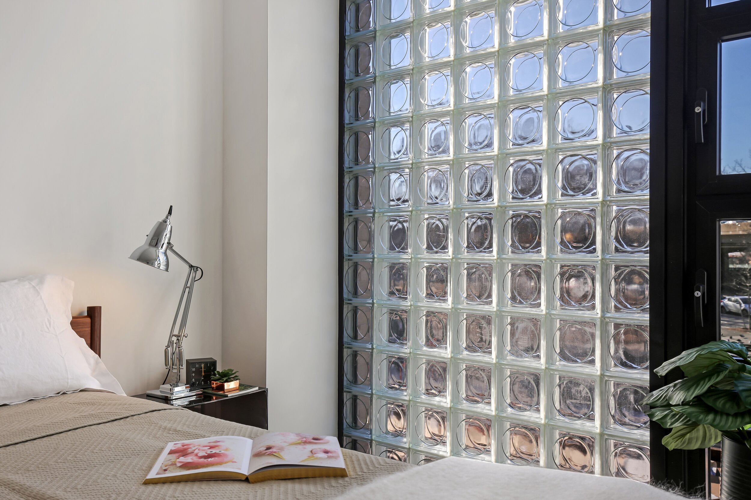
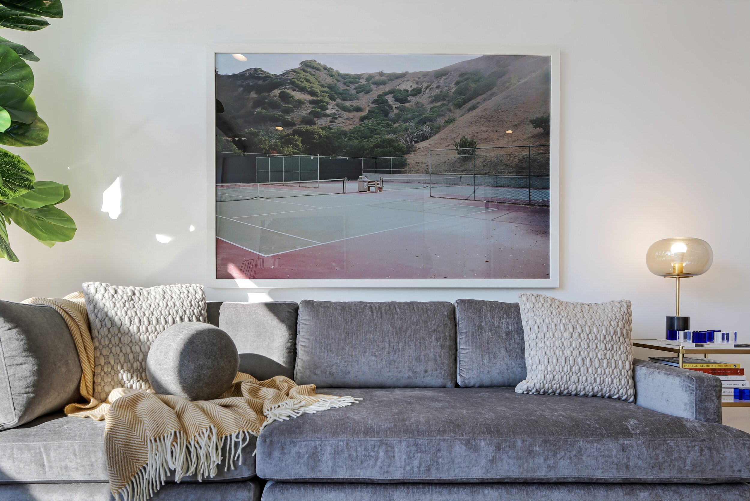
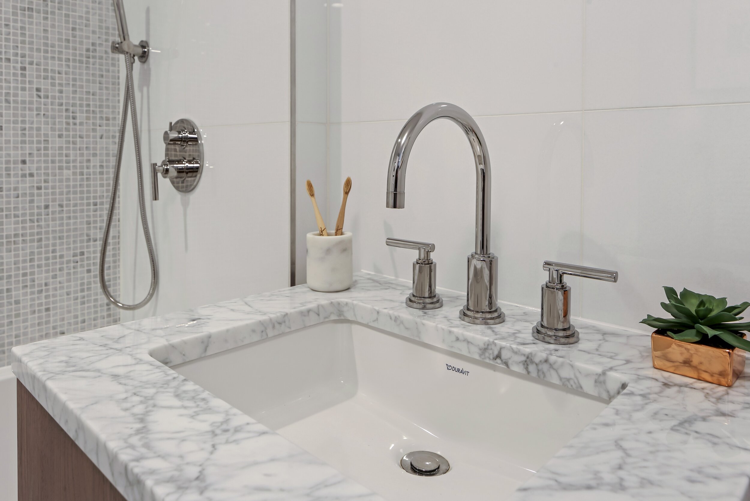
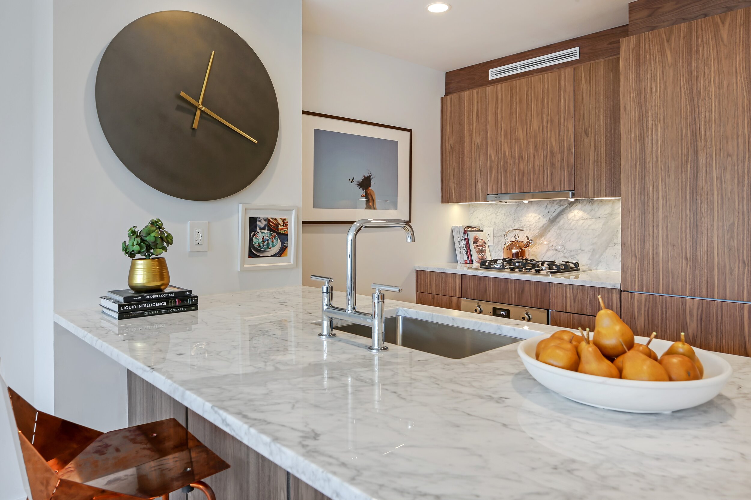
Location:
476 Union Ave, Brooklyn, NY 11211
Project Stats:
Completed: Fall 2017
Area of Site: 2,517 SF
Area of Building: 9,200 SF (gross)
Use: R-2 Residential
# of Units: 6 apartments
# of Stories: 6
Type of HVAC: LG VRF Heat Pumps
Type of Stormwater Detention: Roof
Scope of Work: ABS provided HVAC design and full-MEP construction admin support for this new residential building in Williamsburg, Brooklyn. As is often the case, challenges included maintaining high ceiling heights and maintaining the project schedule.
Architect: Meshberg Group
Press: 6sqft
