658 DRIGGS AVE.

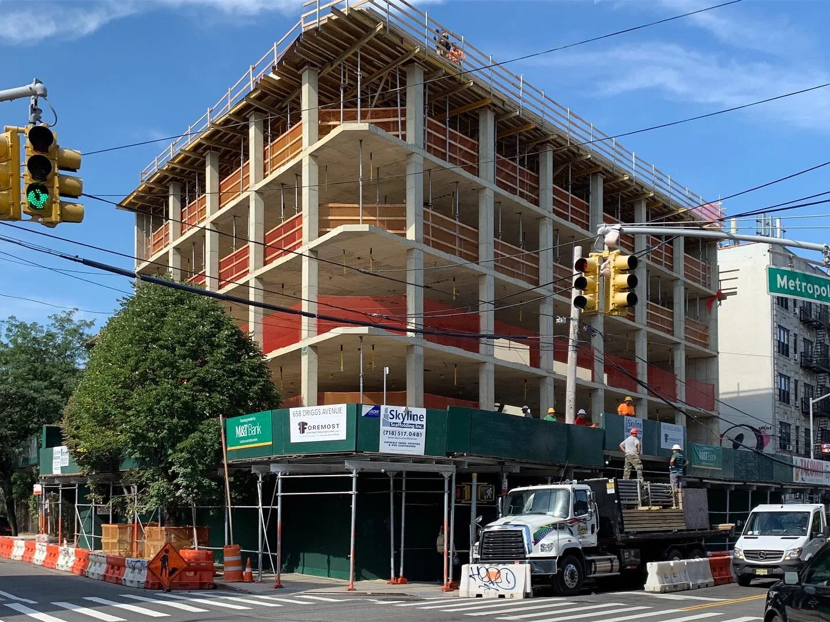
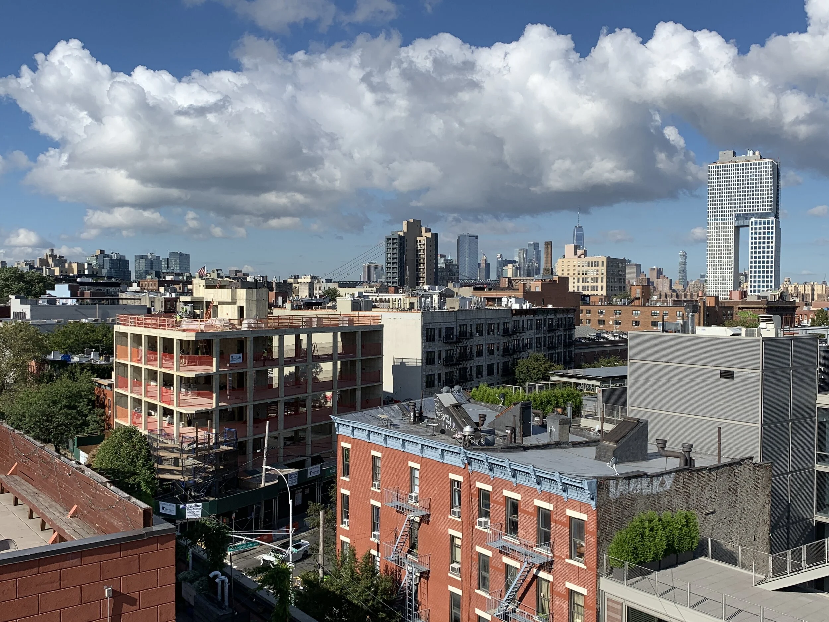
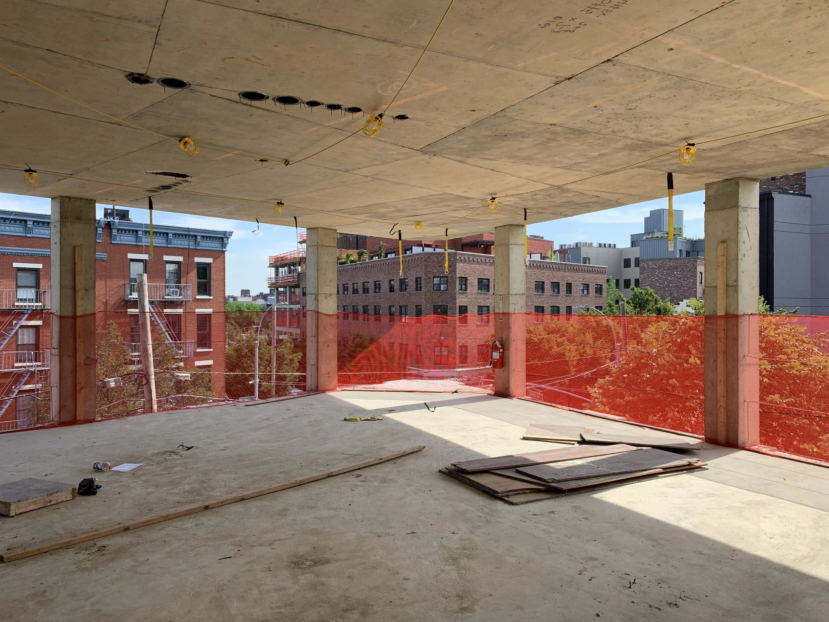
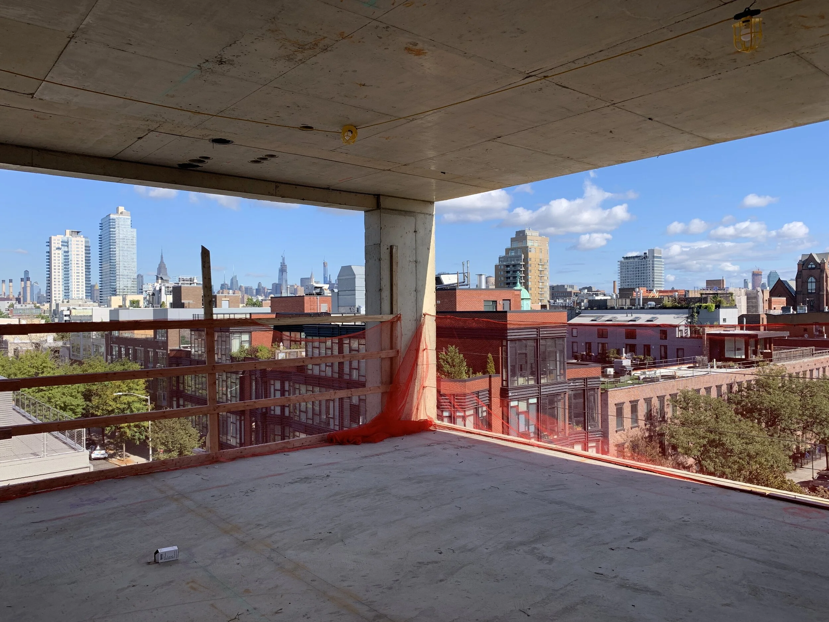
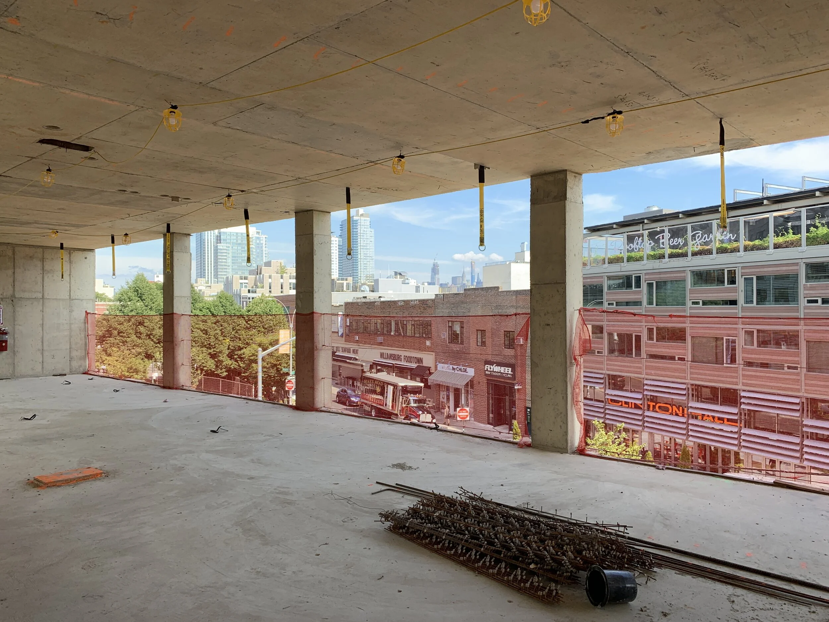
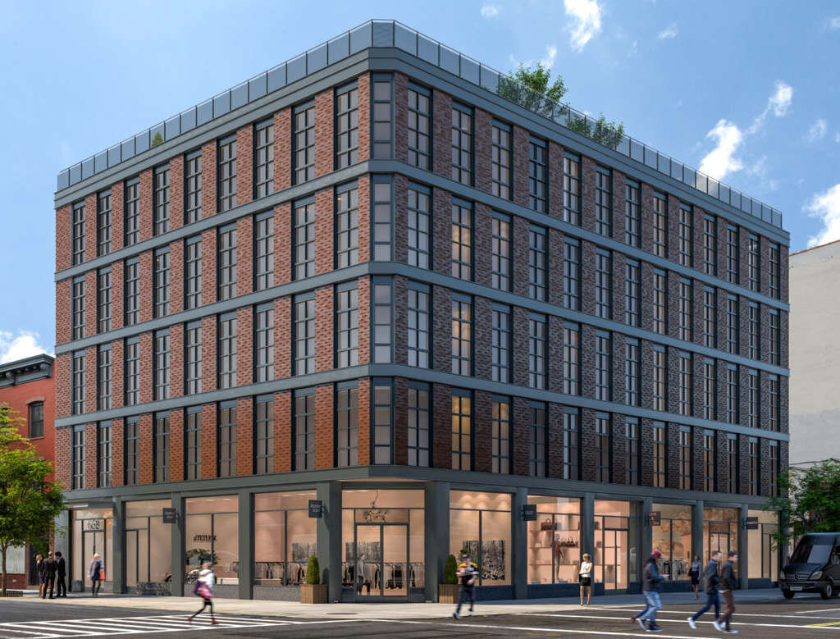
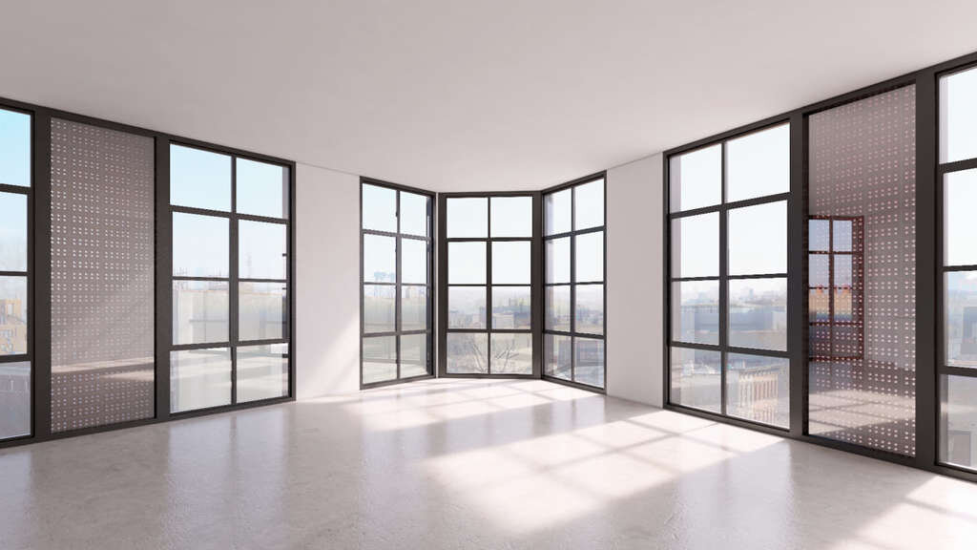
Location:
658 Driggs Ave., Brooklyn, NY 11211
Project Stats:
Completed: Summer 2020 (expected)
Area of Site: 5,281 SF
Area of Building: 16,000 SF (gross)
Use: R-2 Residential
# of Units: 21 apartments + Ground Floor Commercial
# of Stories: 5
Type of HVAC: LG VRF Heat Pumps
Type of Stormwater Detention: Roof
Scope of Work: ABS provided full MEP-SP-FA design for this new building in Williamsburg, Brooklyn. This project and 625 Driggs are “sister” buildings with the same client, design team, and GC and just one block from each other. You can see each building from the other and we’ve tried to capture that in the site photos.
Architect: Morris Adjmi Architects
Developer: Red Sky Capital
Press: YIMBY
Rendering c/o Morris Adjmi Architects
