BARNEY'S FLAGSHIP - 3RD FLOOR
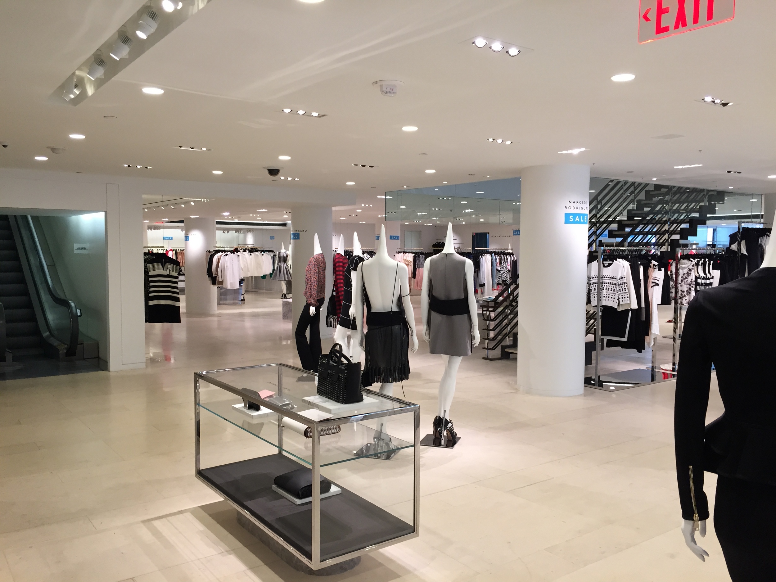
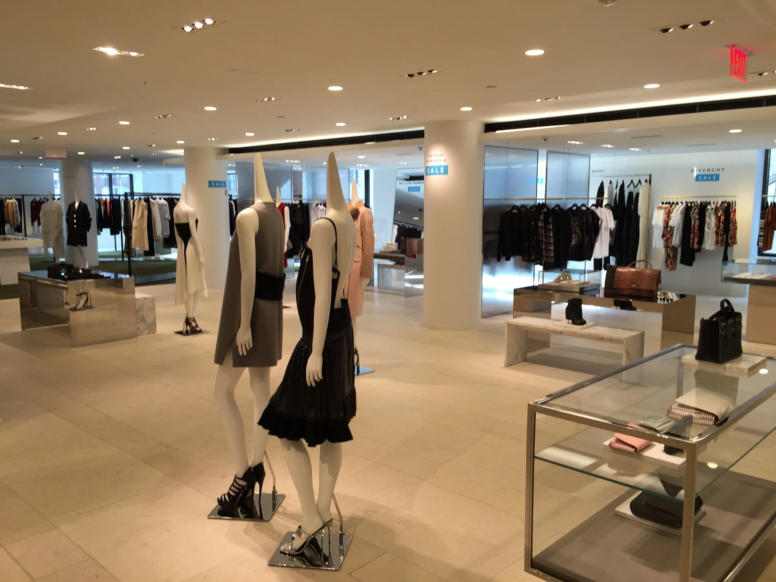
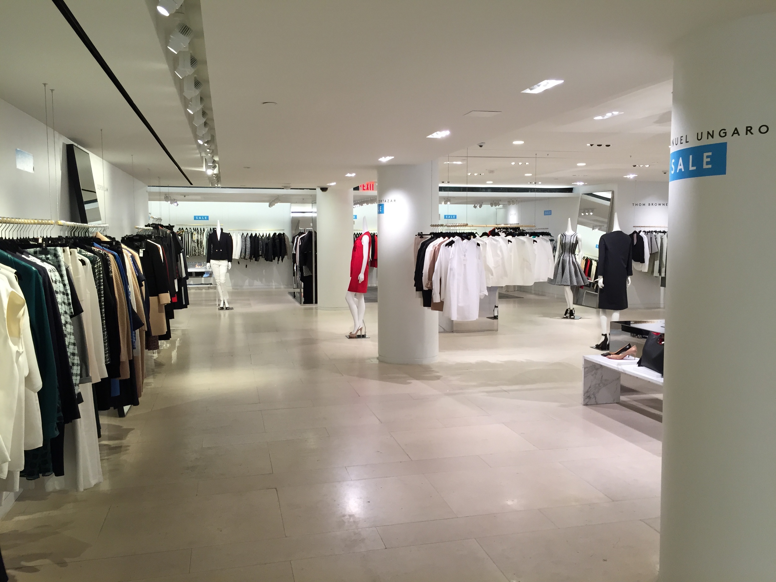
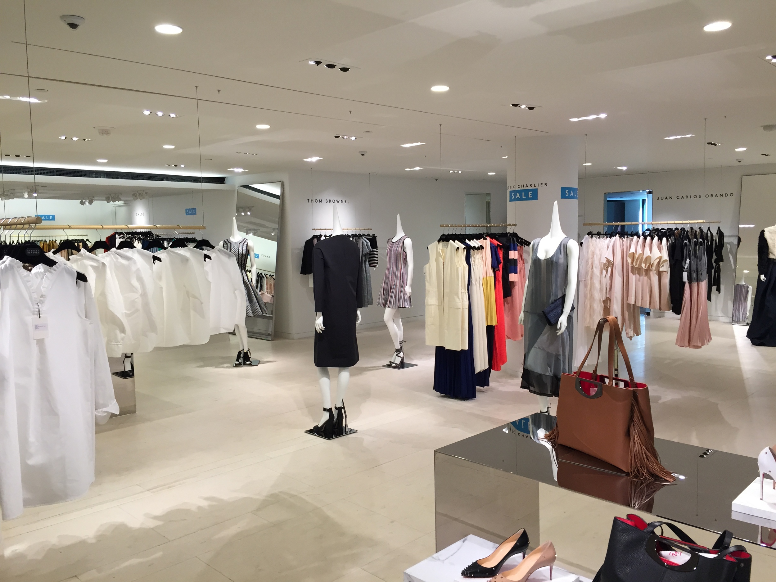
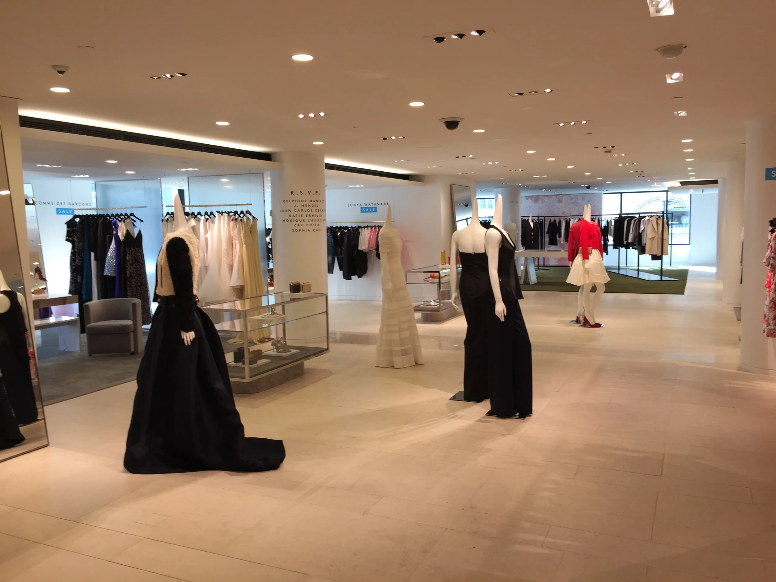
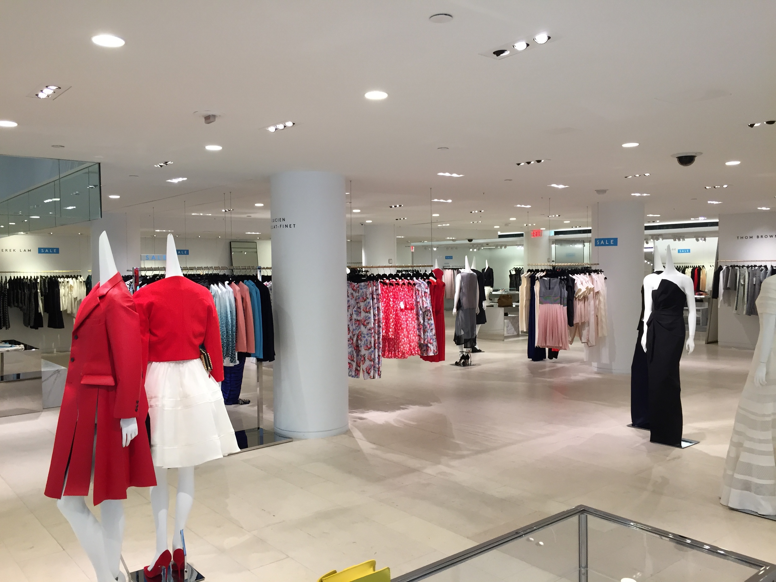
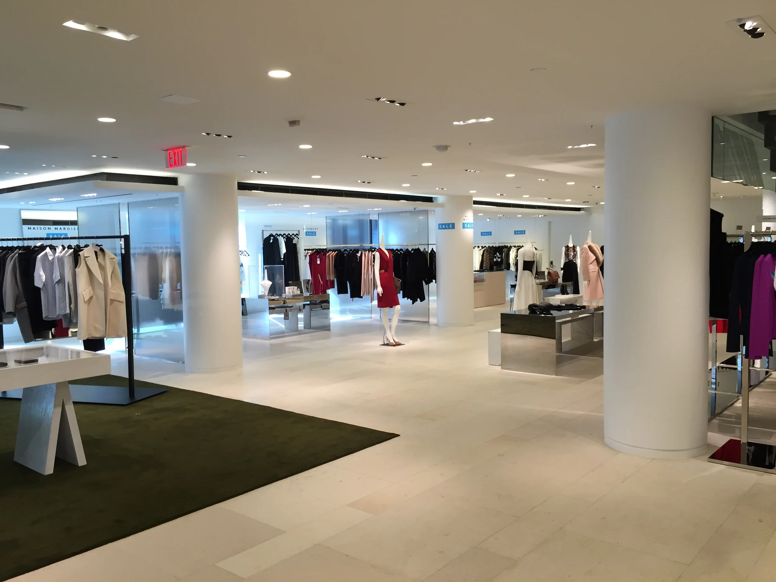
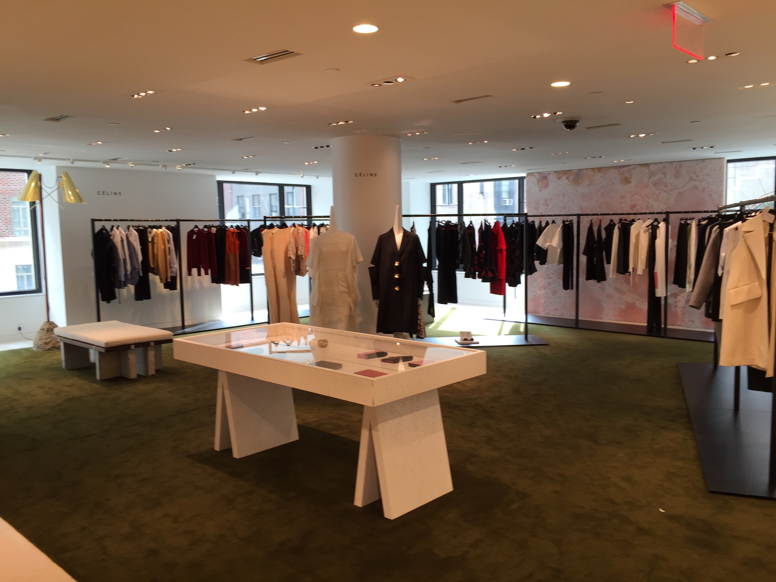
Location:
660 Madison Avenue, New York, NY
Project Stats:
Completed: 2015
Area of Project: 8,600 SF
# of Floors: 1
Use/Occupancy: Mercantile/Retail
Scope of Work: This project consisted of the re-organization of the 3rd floor at Barney’s NYC flagship. Existing A/C units were left to remain and ductwork, sprinklers, and lighting were modified based upon the revised architectural layouts and ceilings.
Architect - Lalire March Architects
