BLUE POINT BREWING
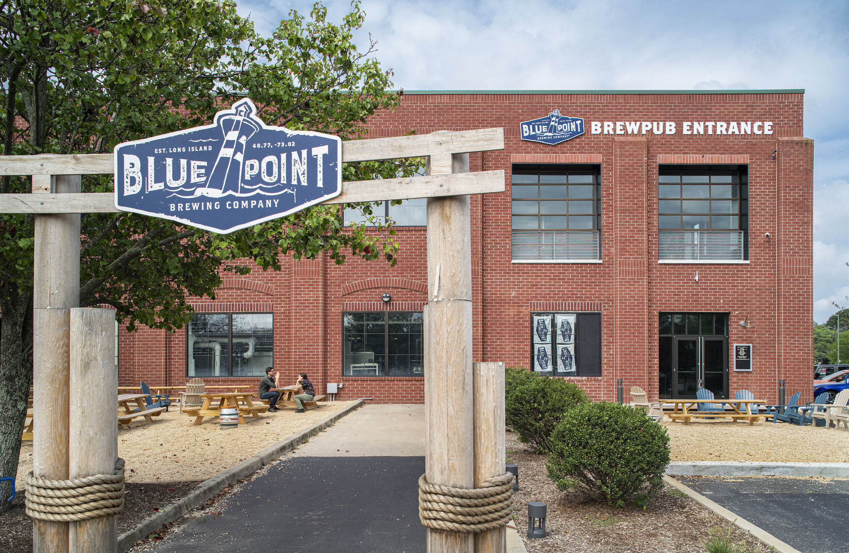
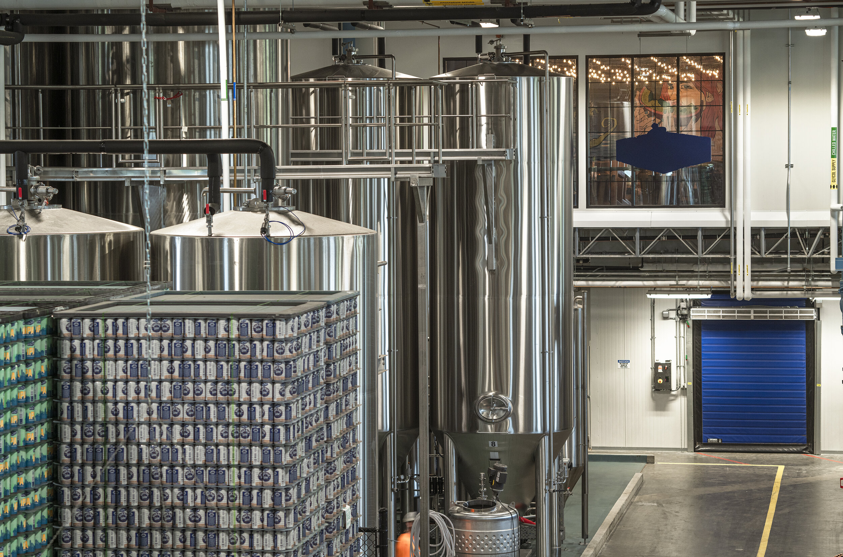
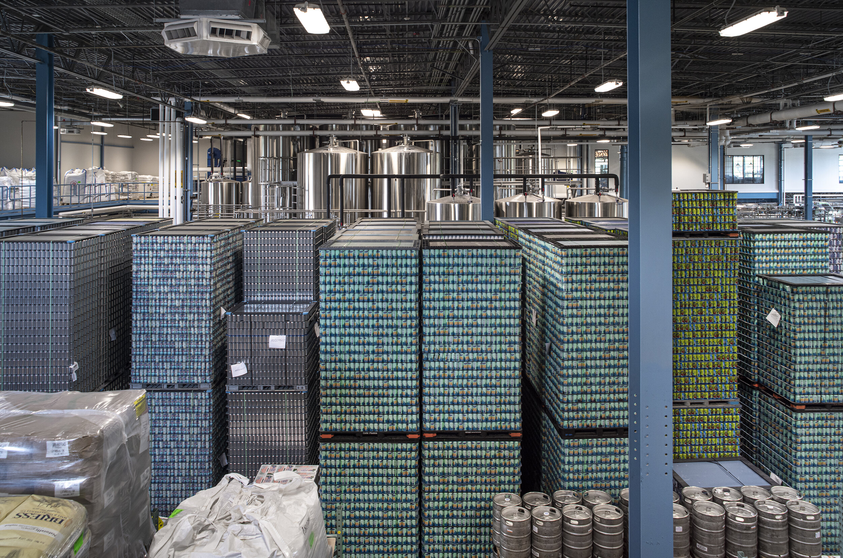
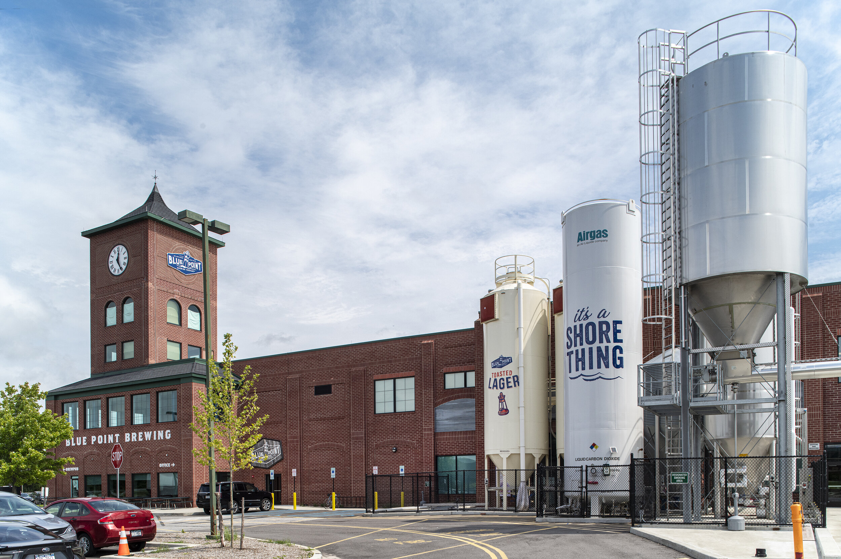
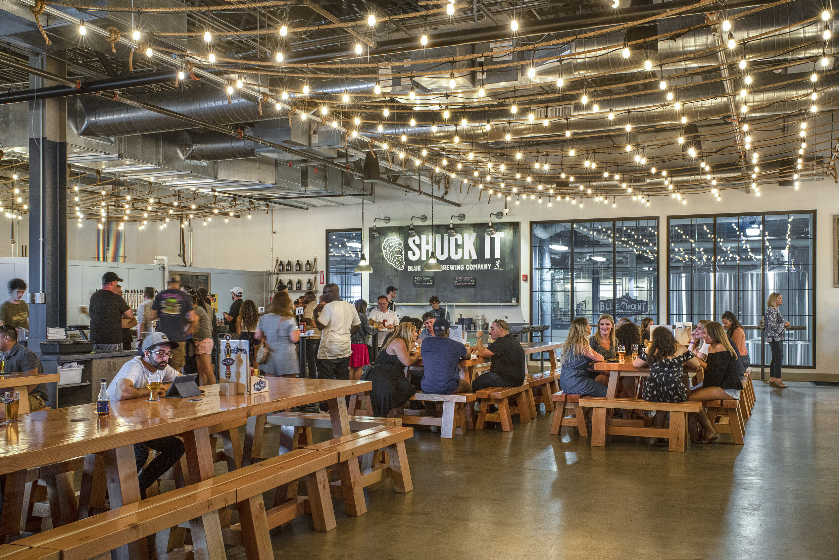
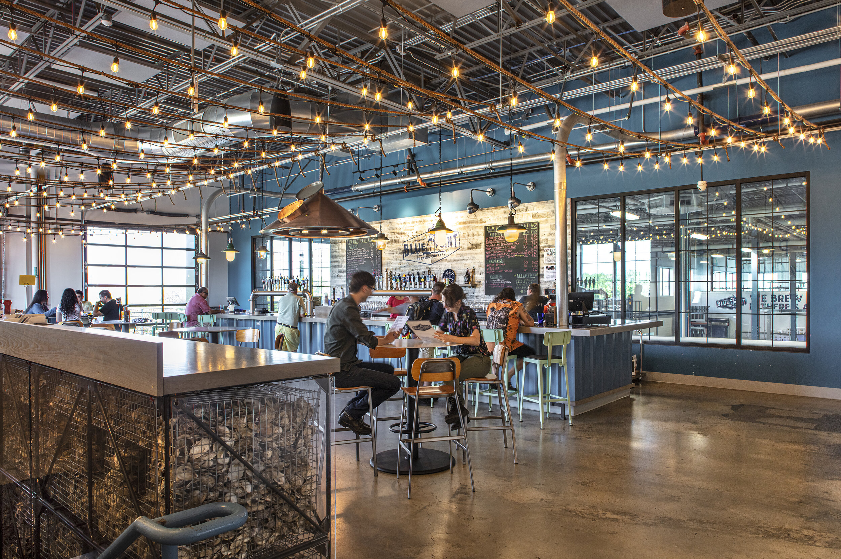
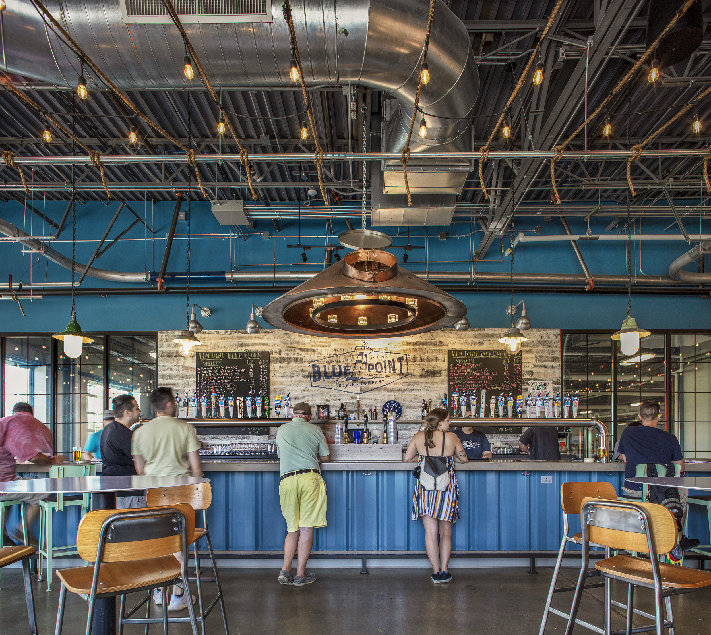
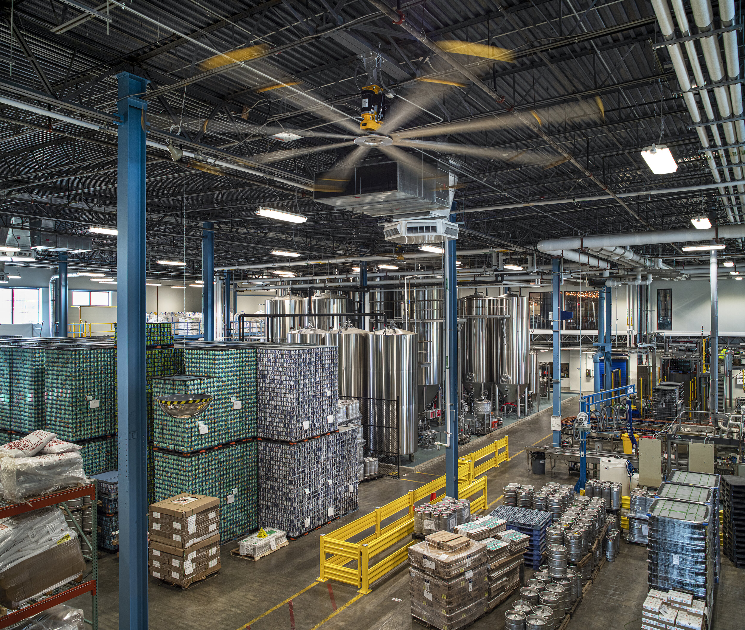
Location:
225 W. Main Street, Patchogue, NY
Project Stats:
Completed: 2019
Area of Project:
Brewery: 100,000 SF
Taproom: 9,000 SF
# of Floors: 2
Type of HVAC: Existing rooftop units re-used
Scope of Work: ABS provided Engineer of Record, Peer Review, and local Construction Admin support for the Mechanical, Electrical, Plumbing, & Fire Sprinkler design generated by Portland, Oregon-based PAE Engineers. The project was executed in two phases with the brewery/production area happening first and the taproom following.
Architect: Scott Edwards Architecture
Photos c/o Pete Eckert
