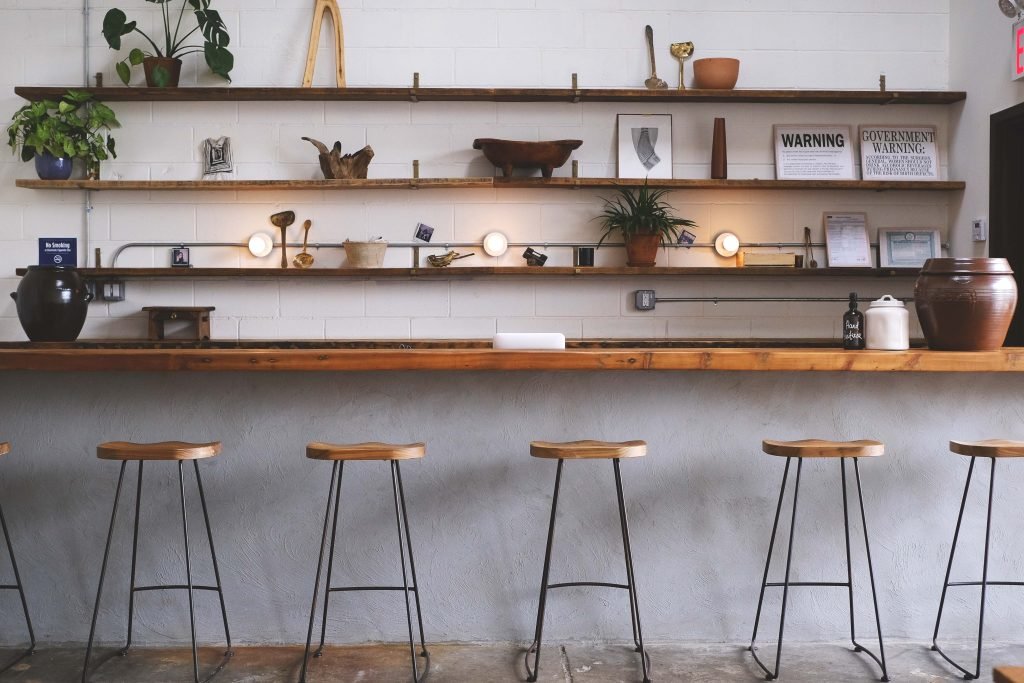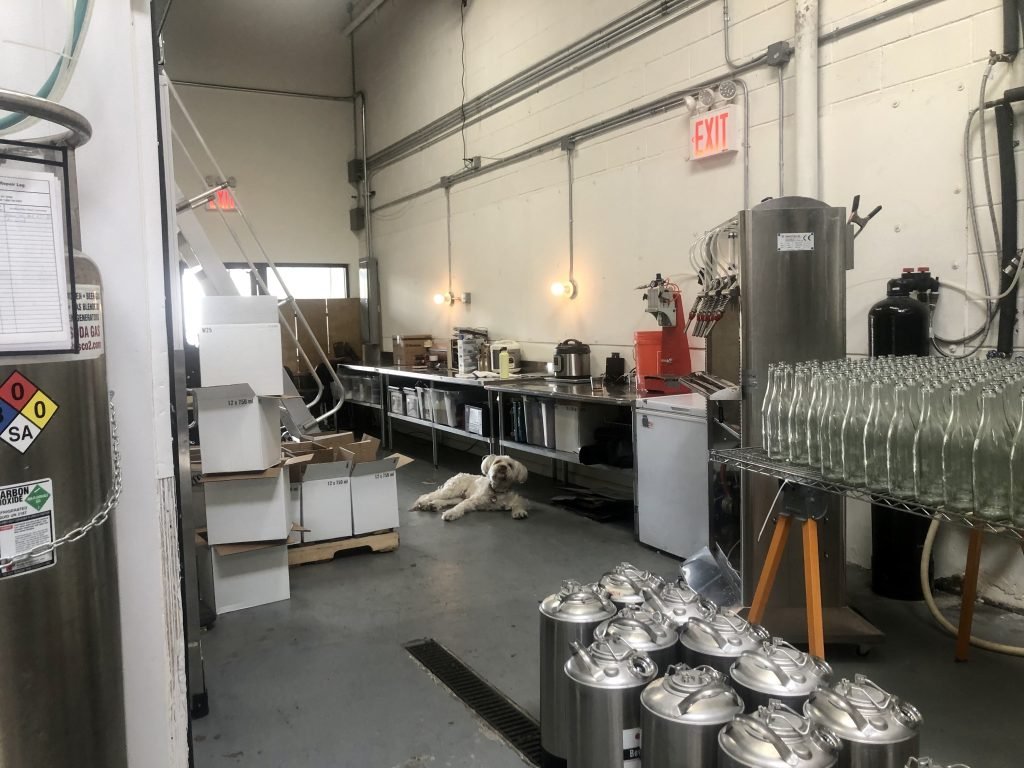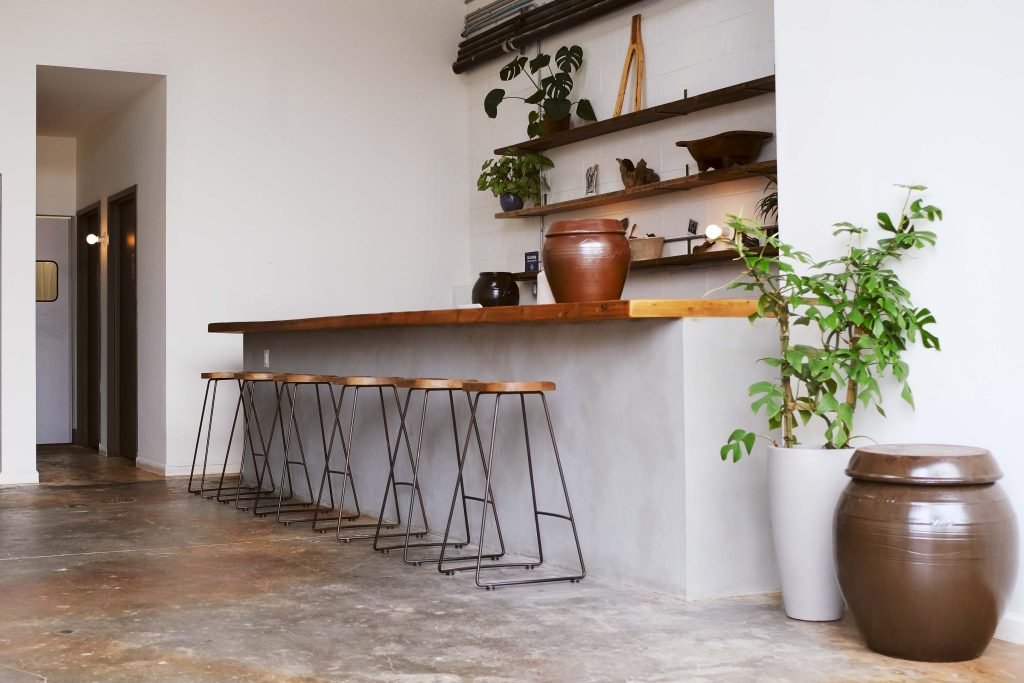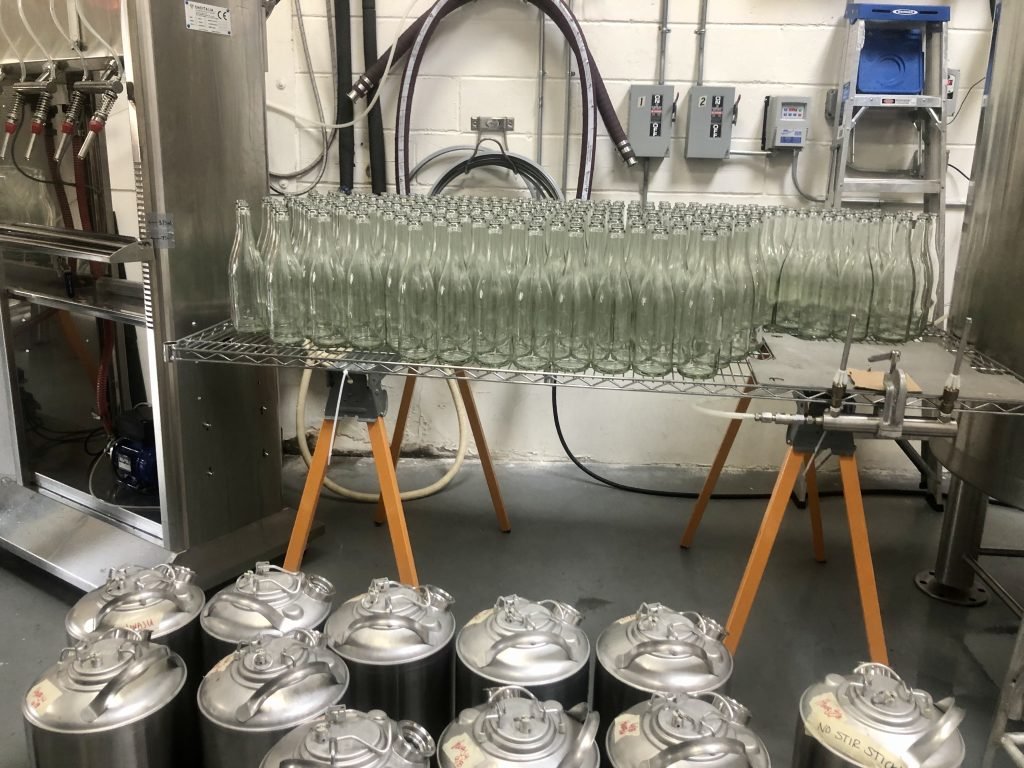HANA MAKGEOLLI




Location:
201 Dupont St, Brooklyn, NY 11222
Project Stats:
Completed: 2020
Area of Project: 2,500 SF
# of Floors: 1
Type of HVAC: Gas-fired rooftop unit
Scope of Work: ABS provided HVAC, Electrical, and Plumbing design for the fitout of a raw warehouse space into a makgeolli (Korean rice wine) production space and taproom.
Architect: Kushner Studios
