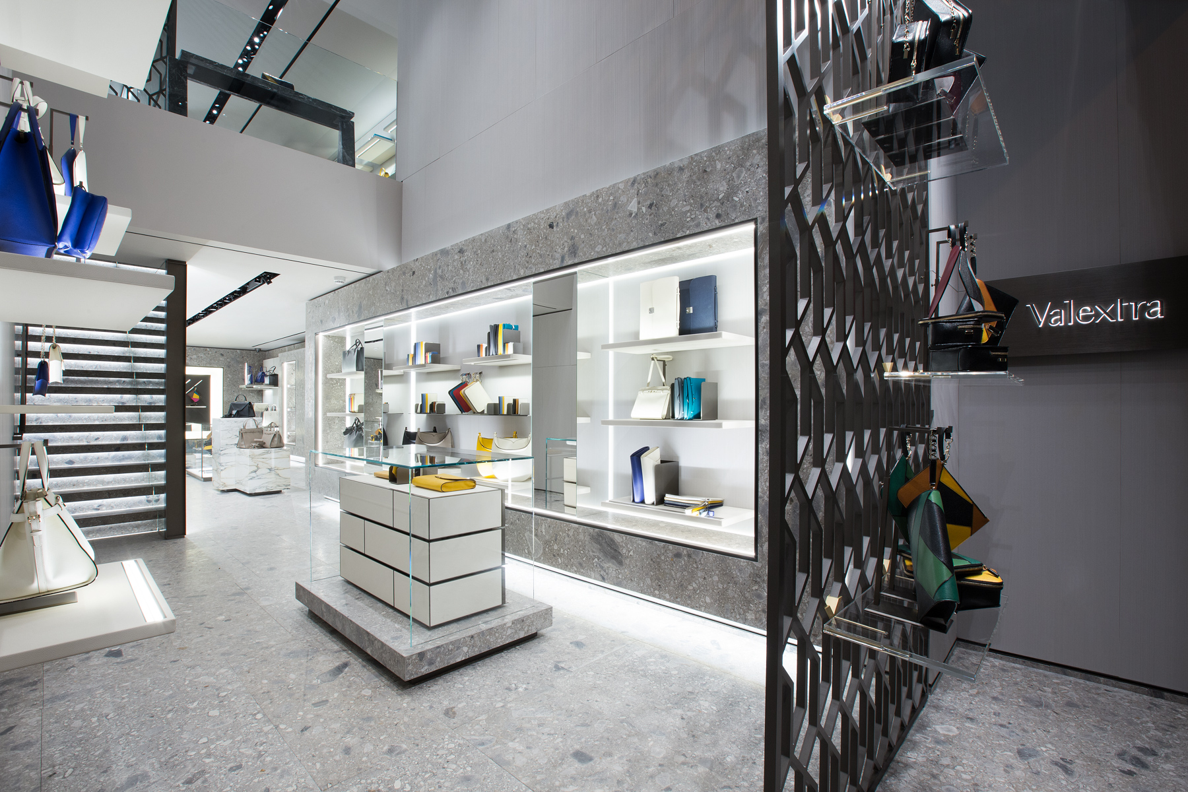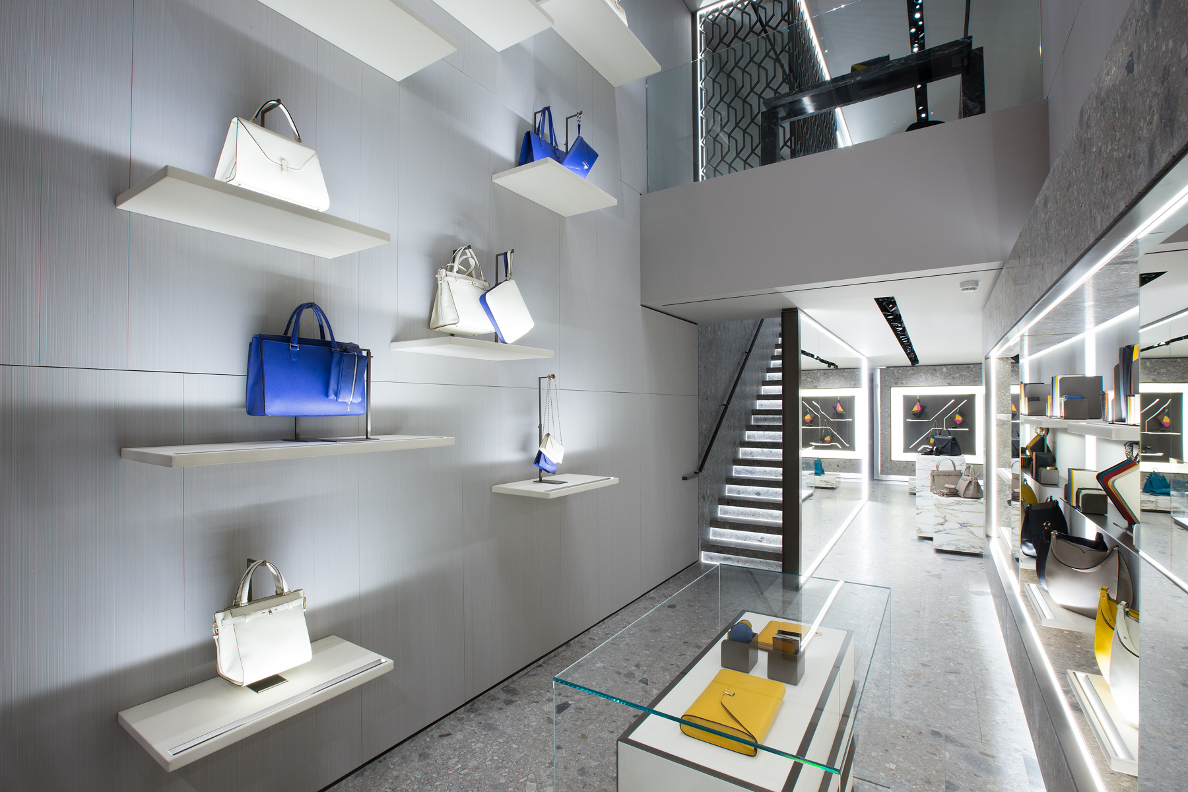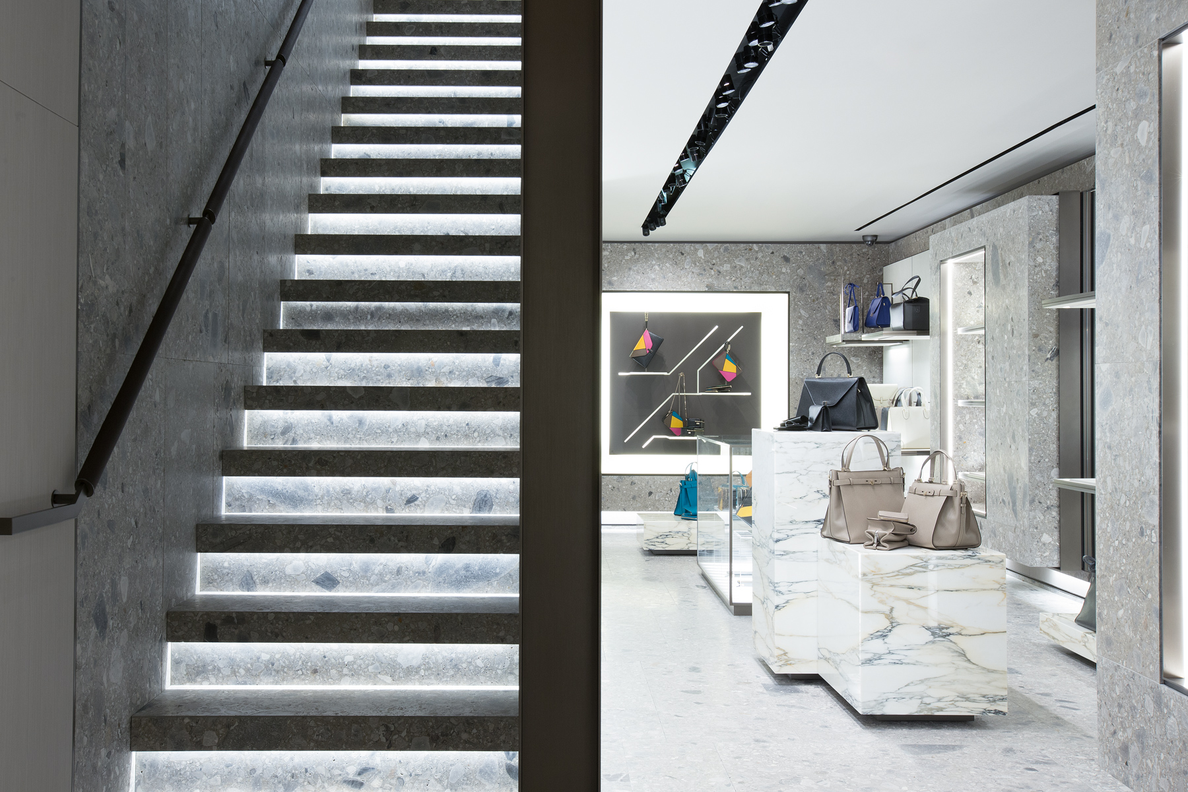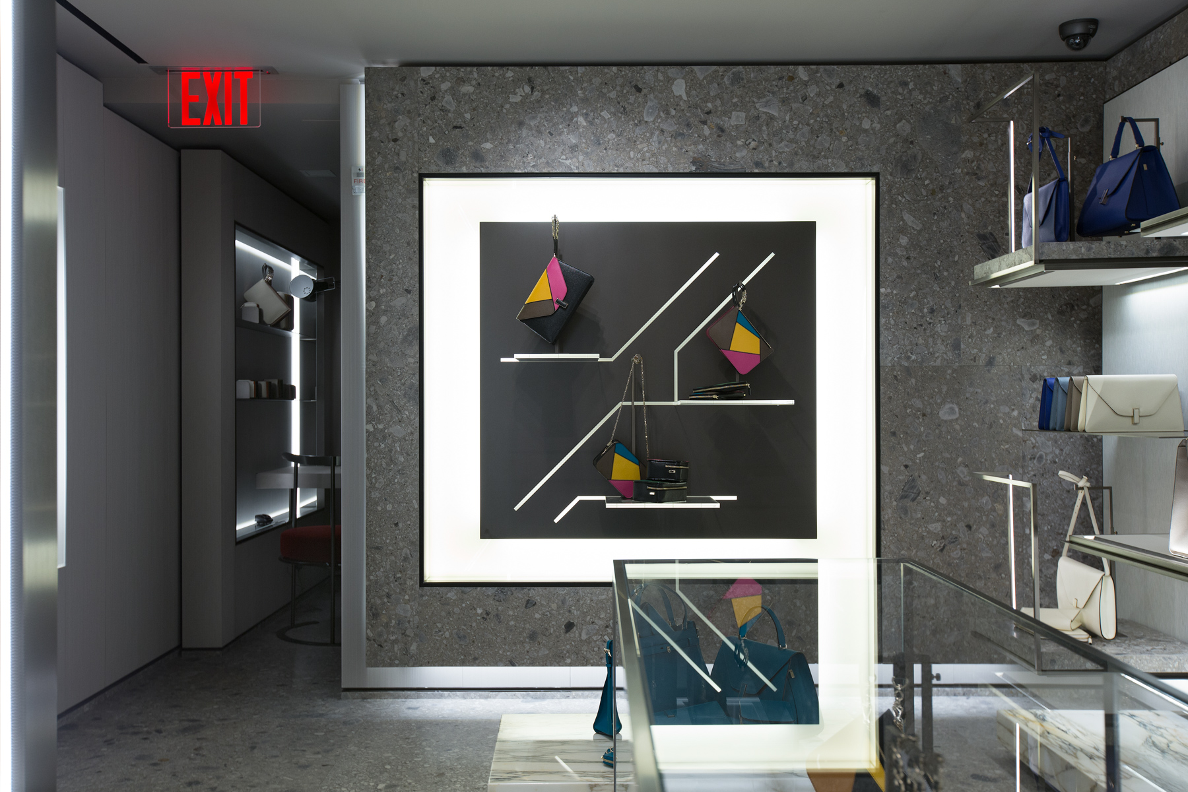VALEXTRA NYC FLAGSHIP




Location:
833 Madison Avenue, New York, NY 10021
Project Stats:
Completed: 2014
Area of Project: 2,200 SF
# of Floors: 2
Use/Occupancy: Mercantile/Retail
Scope of Work: ABS provided HVAC, electrical, and fire alarm design services for this flagship store on Madison Ave. Existing A/C units were left to remain and new ductwork routed throughout the double-height space to new diffusers coordinated with the architectural and ceiling layouts.
Architect: Marco Costanzi, Sinfonia Group, Future Made Architecture
